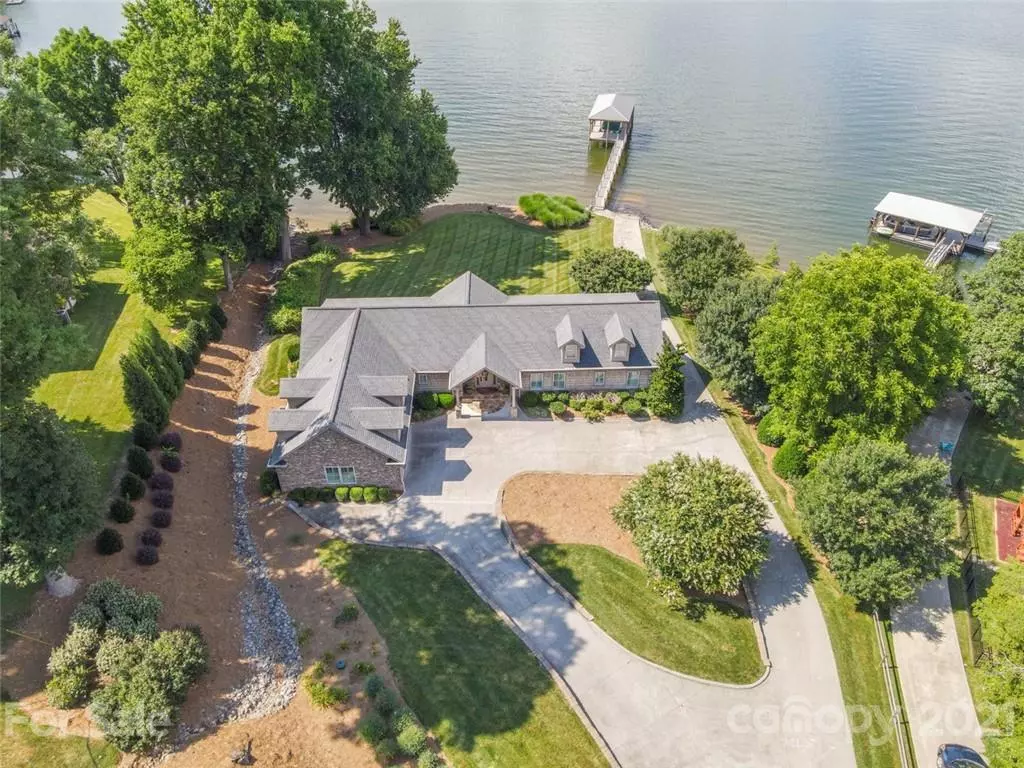$1,399,000
$1,500,000
6.7%For more information regarding the value of a property, please contact us for a free consultation.
3 Beds
5 Baths
2,884 SqFt
SOLD DATE : 08/11/2021
Key Details
Sold Price $1,399,000
Property Type Single Family Home
Sub Type Single Family Residence
Listing Status Sold
Purchase Type For Sale
Square Footage 2,884 sqft
Price per Sqft $485
Subdivision Crescent Land And Timber
MLS Listing ID 3753954
Sold Date 08/11/21
Style Transitional
Bedrooms 3
Full Baths 4
Half Baths 1
Year Built 1971
Lot Size 0.870 Acres
Acres 0.87
Lot Dimensions irregular
Property Description
Lake Norman living at it's best! This level, professionally landscape lot, has fabulous long-range views of the lake. The home features a deck the entire length of the back with screened in areas, perfect for Southern entertaining. Remodeled in 2007,the open floor plan is spit, with master living area at one end and guest bedrooms on the other. Master has triple trey ceiling with accent lighting, two sliding glass doors with full lake view. The master bath has two toilet areas, separate sinks, and an elaborate multi-jet shower, & jet tub. The master walk-in closet spares nothing in design with jewelry drawers, storage, shoe nooks, & hanging racks. Plantation shutters are throughout on windows and custom blinds on sliding doors. Upstairs bonus room has a full bath and closet. The entire home was upgraded including additions and septic system, standby generator, and irrigation. The lighted pier & dock, built in 2019 by LKN, has covered boat slip and fixed pier with stairs to water.
Location
State NC
County Catawba
Body of Water Lake Norman
Interior
Interior Features Cathedral Ceiling(s), Open Floorplan, Split Bedroom, Tray Ceiling, Walk-In Closet(s), Wet Bar, Window Treatments
Heating Central, Heat Pump, Multizone A/C, Zoned
Flooring Carpet, Tile, Wood
Fireplaces Type Gas Log, Living Room
Fireplace true
Appliance Cable Prewire, Ceiling Fan(s), Dishwasher, Disposal, Electric Range, Exhaust Fan, Freezer, Plumbed For Ice Maker, Microwave, Refrigerator, Washer
Exterior
Exterior Feature Gas Grill, In-Ground Irrigation, Wired Internet Available
Community Features Lake
Waterfront Description Boat Lift,Boat Ramp,Pier,Retaining Wall,Dock
Roof Type Composition
Building
Lot Description Lake On Property, Lake Access, Level, Water View, Waterfront, Year Round View
Building Description Shingle Siding,Stone Veneer, 1 Story/F.R.O.G.
Foundation Crawl Space
Sewer Septic Installed
Water Well
Architectural Style Transitional
Structure Type Shingle Siding,Stone Veneer
New Construction false
Schools
Elementary Schools Sherrills Ford
Middle Schools Mill Creek
High Schools Bandys
Others
Acceptable Financing Cash, Conventional
Listing Terms Cash, Conventional
Special Listing Condition None
Read Less Info
Want to know what your home might be worth? Contact us for a FREE valuation!

Our team is ready to help you sell your home for the highest possible price ASAP
© 2025 Listings courtesy of Canopy MLS as distributed by MLS GRID. All Rights Reserved.
Bought with Lynne Verhagen • Berkshire Hathaway HomeServices Carolinas Realty








