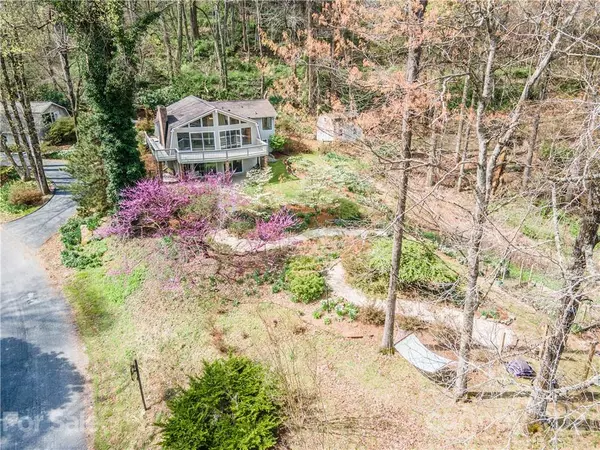$495,000
$499,900
1.0%For more information regarding the value of a property, please contact us for a free consultation.
3 Beds
3 Baths
2,504 SqFt
SOLD DATE : 08/05/2021
Key Details
Sold Price $495,000
Property Type Single Family Home
Sub Type Single Family Residence
Listing Status Sold
Purchase Type For Sale
Square Footage 2,504 sqft
Price per Sqft $197
Subdivision Sky Lake Estates
MLS Listing ID 3726681
Sold Date 08/05/21
Bedrooms 3
Full Baths 2
Half Baths 1
HOA Fees $41/ann
HOA Y/N 1
Year Built 1978
Lot Size 3.570 Acres
Acres 3.57
Property Description
A fairytale house, every step there is something blooming, white stone pathways, rock retaining walls, views, and privacy create an enchanting sanctuary close to town (8 minutes). Updated kitchen and flooring, half bath and guest bath, newer roof, gutters, HVAC, a generator with hook up and fresh paint for a move in ready home. 3 bedrooms (massive owner's suite) and 2.5 baths, two car garage with extra storage above in addition to a large storage shed, helped by the stunning gardens make this a unique property from the moment you drive up until you conclude your tour. Don't hesitate for an idyllic lifestyle.
Location
State NC
County Henderson
Interior
Interior Features Attic Other, Attic Stairs Fixed, Basement Shop, Cable Available, Cathedral Ceiling(s), Garden Tub, Open Floorplan, Pantry, Storage Unit
Heating Heat Pump, Heat Pump, Propane
Flooring Carpet, Tile, Vinyl
Fireplaces Type Den, Gas Log, Ventless, Vented, Great Room, Propane
Fireplace true
Appliance Cable Prewire, Ceiling Fan(s), Convection Oven, Dryer, Electric Oven, Electric Dryer Hookup, Exhaust Hood, Generator, Plumbed For Ice Maker, Induction Cooktop, Microwave, Propane Cooktop, Refrigerator, Self Cleaning Oven, Washer
Exterior
Exterior Feature Outbuilding(s), Satellite Internet Available, Wired Internet Available
Community Features None
Waterfront Description None
Roof Type Composition
Building
Lot Description Green Area, Level, Long Range View, Mountain View, Private, Sloped, Wooded, Views, Winter View, Year Round View
Building Description Glass,Stucco,Shingle Siding,Wood Siding, 1 Story Basement
Foundation Basement, Basement Fully Finished, Basement Inside Entrance, Basement Outside Entrance, Block
Sewer Septic Installed
Water Well
Structure Type Glass,Stucco,Shingle Siding,Wood Siding
New Construction false
Schools
Elementary Schools Bruce Drysdale
Middle Schools Hendersonville
High Schools Hendersonville
Others
HOA Name Kara Kilpatrick
Restrictions No Representation
Acceptable Financing Cash, Conventional
Listing Terms Cash, Conventional
Special Listing Condition None
Read Less Info
Want to know what your home might be worth? Contact us for a FREE valuation!

Our team is ready to help you sell your home for the highest possible price ASAP
© 2024 Listings courtesy of Canopy MLS as distributed by MLS GRID. All Rights Reserved.
Bought with Theresa Turchin • Beverly-Hanks, Executive Park






