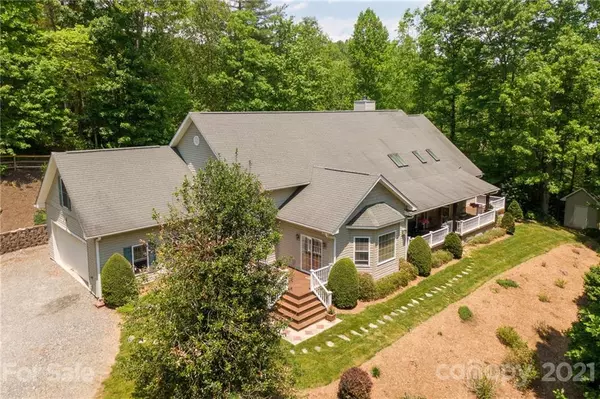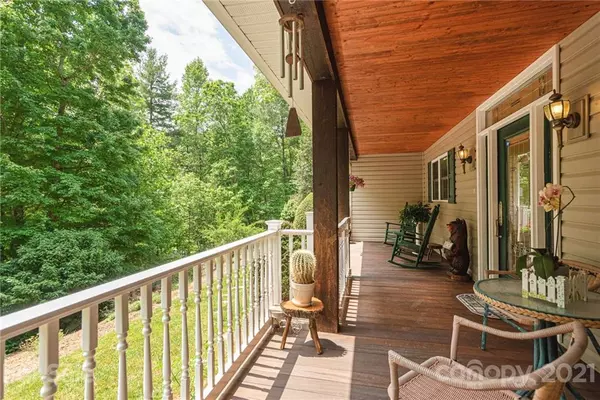$510,000
$515,000
1.0%For more information regarding the value of a property, please contact us for a free consultation.
3 Beds
3 Baths
3,296 SqFt
SOLD DATE : 08/26/2021
Key Details
Sold Price $510,000
Property Type Single Family Home
Sub Type Single Family Residence
Listing Status Sold
Purchase Type For Sale
Square Footage 3,296 sqft
Price per Sqft $154
Subdivision Indian Ridge
MLS Listing ID 3744620
Sold Date 08/26/21
Style Ranch
Bedrooms 3
Full Baths 2
Half Baths 1
Year Built 2004
Lot Size 2.200 Acres
Acres 2.2
Property Description
Mountain Living at its BEST! Ranch style home sits on 2.20 acres with lots of Privacy! This one owner home has been well maintained and it will not disappoint. The Great room has a wood burning fireplace with skylights that bring lots of natural light and hickory hardwood floors in this open floor plan. Relax on either covered front and back porches and listen to the birds or just sit in peacefullness of what this beautiful area has to offer and watch or listen to the wildlife passing by. All Bedrooms open up to the outside porches with a gas fireplace in the Master bedroom for those cozy nights in the winter. Large laundry room opens up to a mud room and a dog bathing shower with an entrance to the back covered porch that leads to the fenced in back yard. Enjoy the well manicured yard that has lots of various foliage for each season. There is plenty of room in the oversized garage built to park extra wide vehicles or if you need extra space, the shed can accomodate.
Location
State NC
County Henderson
Interior
Interior Features Attic Fan, Attic Stairs Pulldown, Breakfast Bar, Cathedral Ceiling(s), Garden Tub, Open Floorplan, Walk-In Closet(s)
Heating Central, Heat Pump
Flooring Carpet, Tile, Wood
Fireplaces Type Family Room, Gas Log, Primary Bedroom, Wood Burning
Fireplace true
Appliance Ceiling Fan(s), Electric Cooktop, Dishwasher, Electric Oven, Microwave, Refrigerator
Exterior
Exterior Feature Fence, Shed(s)
Roof Type Shingle
Building
Building Description Vinyl Siding, 1 Story/F.R.O.G.
Foundation Crawl Space
Sewer Septic Installed
Water Well
Architectural Style Ranch
Structure Type Vinyl Siding
New Construction false
Schools
Elementary Schools Unspecified
Middle Schools Unspecified
High Schools Unspecified
Others
HOA Name Indian Ridge Owners Property Association
Acceptable Financing Cash, Conventional
Listing Terms Cash, Conventional
Special Listing Condition None
Read Less Info
Want to know what your home might be worth? Contact us for a FREE valuation!

Our team is ready to help you sell your home for the highest possible price ASAP
© 2024 Listings courtesy of Canopy MLS as distributed by MLS GRID. All Rights Reserved.
Bought with Angela Shuey • Nest Realty Asheville









