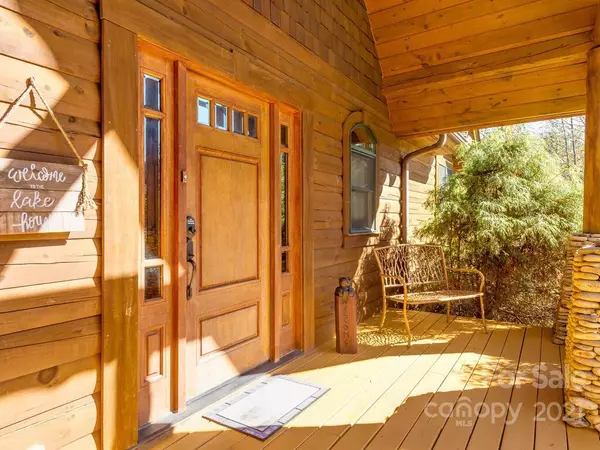$700,000
$684,900
2.2%For more information regarding the value of a property, please contact us for a free consultation.
4 Beds
4 Baths
2,658 SqFt
SOLD DATE : 12/16/2021
Key Details
Sold Price $700,000
Property Type Single Family Home
Sub Type Single Family Residence
Listing Status Sold
Purchase Type For Sale
Square Footage 2,658 sqft
Price per Sqft $263
Subdivision Highland Shores
MLS Listing ID 3804088
Sold Date 12/16/21
Style Cabin
Bedrooms 4
Full Baths 3
Half Baths 1
HOA Fees $305/ann
HOA Y/N 1
Year Built 2010
Lot Size 0.870 Acres
Acres 0.87
Property Description
Great opportunity for vacation home or investment property. Nestled behind the gate at Rumbling Bald, this unique cabin is at the end of the road providing privacy and solitude. It is currently in the rental program and is being sold furnished and equipped to move right in or generate immediate income. Attention to detail is evident when you enter through the foyer adorned with bark covered walls into the open living room featuring a river rock fireplace. The main level primary bedroom is complete with a claw foot tub and separate tiled shower. There is plenty of space in the dining area and kitchen bar for gathering at meal time. The laundry room completes the main level. Upstairs are 2 large bedrooms, a full bath, and loft with desk. The basement living area is where the fun happens complete with games, another fireplace, bedroom, bathroom, and bar area. There is plenty of outdoor deck for entertaining including a grill and hot tub. Rounding out this cabin is a 1.5 car garage.
Location
State NC
County Rutherford
Interior
Interior Features Breakfast Bar, Cable Available, Pantry, Split Bedroom, Walk-In Closet(s), Walk-In Pantry, Window Treatments
Heating Central, Heat Pump, Heat Pump
Flooring Carpet, Hardwood, Tile
Fireplaces Type Family Room, Gas Log, Vented, Great Room, Living Room
Fireplace true
Appliance Ceiling Fan(s), Dishwasher, Disposal, Dryer, Electric Range, Plumbed For Ice Maker, Microwave, Radon Mitigation System, Refrigerator, Washer
Exterior
Exterior Feature Hot Tub, Satellite Internet Available, Underground Power Lines, Wired Internet Available
Community Features Business Center, Cabana, Dog Park, Fitness Center, Game Court, Gated, Golf, Hot Tub, Indoor Pool, Lake, Outdoor Pool, Picnic Area, Playground, RV/Boat Storage, Security, Sidewalks, Sport Court, Street Lights, Tennis Court(s), Walking Trails
Waterfront Description Beach - Public,Boat Ramp – Community,Boat Slip (Lease/License),Boat Slip – Community,Paddlesport Launch Site - Community
Roof Type Shingle
Building
Lot Description Lake Access, Mountain View, Paved, Sloped, Views, Winter View, Year Round View
Building Description Cedar,Log, Two Story/Basement
Foundation Basement, Basement Fully Finished, Basement Inside Entrance, Basement Outside Entrance, Slab
Sewer Public Sewer
Water Community Well
Architectural Style Cabin
Structure Type Cedar,Log
New Construction false
Schools
Elementary Schools Lake Lure Classical Academy
Middle Schools Lake Lure Classical Academy
High Schools Lake Lure Classical Academy
Others
HOA Name Victoria Clark
Restrictions Architectural Review,Building,Deed,Height,Modular Allowed,Short Term Rental Allowed,Signage,Square Feet
Acceptable Financing 1031 Exchange, Cash, Conventional
Listing Terms 1031 Exchange, Cash, Conventional
Special Listing Condition None
Read Less Info
Want to know what your home might be worth? Contact us for a FREE valuation!

Our team is ready to help you sell your home for the highest possible price ASAP
© 2024 Listings courtesy of Canopy MLS as distributed by MLS GRID. All Rights Reserved.
Bought with Wes Cleary • Agent Group Realty LLC









