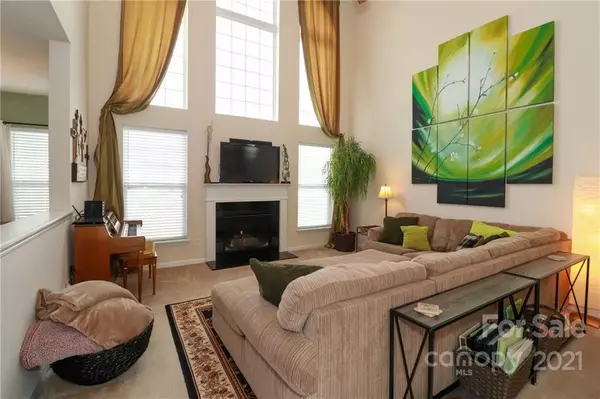$459,000
$464,900
1.3%For more information regarding the value of a property, please contact us for a free consultation.
4 Beds
4 Baths
3,388 SqFt
SOLD DATE : 12/28/2021
Key Details
Sold Price $459,000
Property Type Single Family Home
Sub Type Single Family Residence
Listing Status Sold
Purchase Type For Sale
Square Footage 3,388 sqft
Price per Sqft $135
Subdivision Glengrove
MLS Listing ID 3802628
Sold Date 12/28/21
Style Traditional
Bedrooms 4
Full Baths 3
Half Baths 1
HOA Fees $22
HOA Y/N 1
Year Built 2008
Lot Size 10,454 Sqft
Acres 0.24
Property Description
Honey stop the car AND it’s in GlenGrove!
Well-maintained, spacious; open concept – this home has it ALL! Kitchen/family room for entertaining or easy daily living. 4 bedroom, 3 FULL bath, 1 half bath AND a large bonus room. Large office space/flex space on main floor. Family room full of windows and sunshine!
Large owner’s suite / very private with spa style bathroom! 3 additional bedrooms on upper level with 2 additional FULL baths. Large bonus room with media setup! 92" screen, black sound panels(4) and speakers included. Projector & components negotiable. Roof 2020; Bosch dishwasher 2021; kitchen w/wall over & microwave; custom backsplash; eat in island and coffee station. Storage around every corner, front porch sitting; back patio relaxing! One owner home.
Great neighborhood amenities w/outdoor pool; playground; and tree lined sidewalks. Close to Concord Mills, Afton Ridge shopping & dining, I-85, I-485, Downtown Concord and Harrisburg.
Location
State NC
County Cabarrus
Interior
Interior Features Attic Stairs Pulldown, Cathedral Ceiling(s), Garden Tub, Kitchen Island, Open Floorplan, Pantry, Tray Ceiling, Walk-In Closet(s)
Heating Central, Gas Hot Air Furnace
Fireplaces Type Family Room, Gas Log
Fireplace true
Appliance Cable Prewire, Ceiling Fan(s), Dishwasher, Electric Oven, Electric Range, Plumbed For Ice Maker, Microwave, Refrigerator, Wall Oven, Other
Exterior
Community Features Clubhouse, Picnic Area, Playground, Recreation Area, Other
Roof Type Shingle
Building
Lot Description Level
Building Description Vinyl Siding, Two Story
Foundation Slab
Builder Name MI Homes
Sewer Public Sewer
Water Public
Architectural Style Traditional
Structure Type Vinyl Siding
New Construction false
Schools
Elementary Schools Pitts School
Middle Schools J.N. Fries
High Schools Jay M. Robinson
Others
HOA Name Henderson
Restrictions Subdivision
Acceptable Financing Cash, Conventional, FHA, VA Loan
Listing Terms Cash, Conventional, FHA, VA Loan
Special Listing Condition None
Read Less Info
Want to know what your home might be worth? Contact us for a FREE valuation!

Our team is ready to help you sell your home for the highest possible price ASAP
© 2024 Listings courtesy of Canopy MLS as distributed by MLS GRID. All Rights Reserved.
Bought with Bradley Flowers • Opendoor Brokerage LLC









