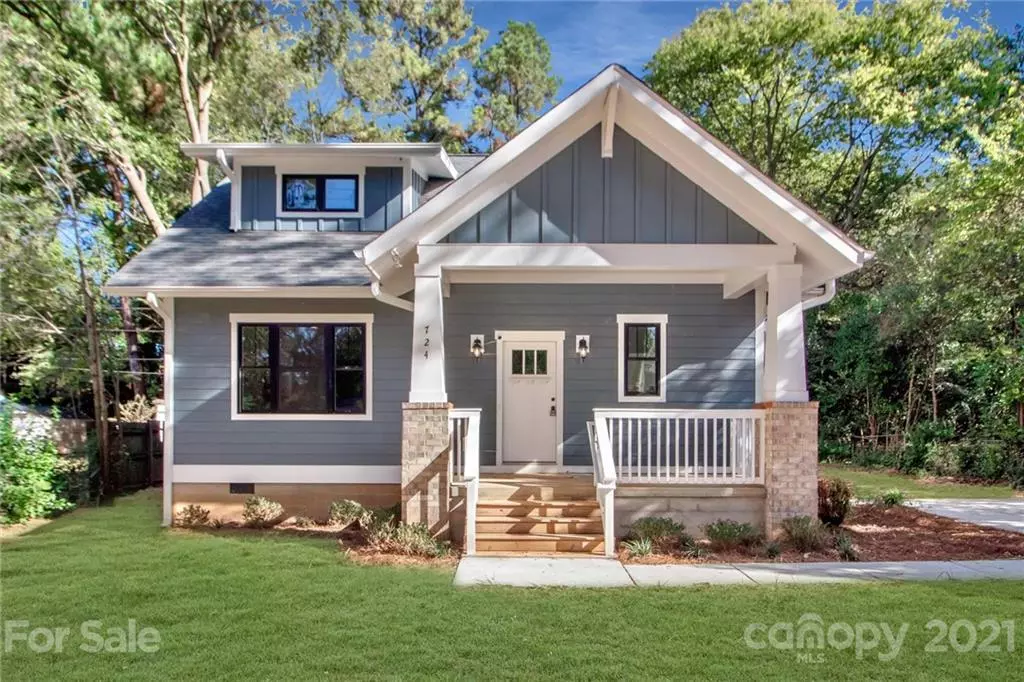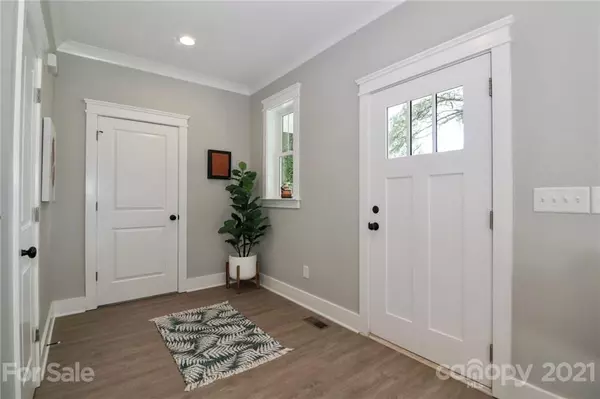$535,000
$550,000
2.7%For more information regarding the value of a property, please contact us for a free consultation.
3 Beds
3 Baths
2,099 SqFt
SOLD DATE : 02/17/2022
Key Details
Sold Price $535,000
Property Type Single Family Home
Sub Type Single Family Residence
Listing Status Sold
Purchase Type For Sale
Square Footage 2,099 sqft
Price per Sqft $254
Subdivision Biddleville
MLS Listing ID 3796702
Sold Date 02/17/22
Style Arts and Crafts
Bedrooms 3
Full Baths 2
Half Baths 1
Year Built 2020
Lot Size 0.360 Acres
Acres 0.36
Property Description
MOVE-IN READY! New Construction Just Completed! Custom Built from The Burton Plan, This Craftsman Home conceals it's true square footage behind a Charming Front Elevation. Situated on a private lot with mature trees in Historic Biddleville. Open Floor Plan Concept with loads of natural light, Luxury Vinyl Plank Flooring, Gourmet Kitchen Features: Custom Kitchen Cabinets - Solid Wood, Soft Close Drawers, Level 2 Granite Counter Tops, Tile Backsplash, SS Appliances with Gas Stove Cook Top. Great Room w/ Gas Fireplace, Recessed Can Lights, Opulent Bathroom Tile, Luxury Plumbing Fixtures, Tankless on-demand Water Heater, Upgraded Black Windows, Tongue and Groove Porch Ceiling, Lifetime Roof, Six Inch Black Gutters. Wood Deck perfect for entertaining. Convenient to the new City LYNX Gold Line, close to Uptown, Elizabeth, Plaza Midwood and NODA. A Must See!
Location
State NC
County Mecklenburg
Interior
Interior Features Attic Stairs Pulldown, Open Floorplan, Walk-In Closet(s)
Heating Central, Gas Hot Air Furnace
Flooring Carpet, Vinyl
Fireplaces Type Gas Log, Great Room
Fireplace true
Appliance Cable Prewire, Ceiling Fan(s), CO Detector, Gas Cooktop, Disposal, Electric Oven, Exhaust Hood, Plumbed For Ice Maker, Microwave
Exterior
Exterior Feature Shed(s)
Roof Type Shingle
Building
Building Description Fiber Cement, One and a Half Story
Foundation Crawl Space
Builder Name Keen Custom Builders
Sewer Public Sewer
Water Public
Architectural Style Arts and Crafts
Structure Type Fiber Cement
New Construction true
Schools
Elementary Schools Unspecified
Middle Schools Unspecified
High Schools Unspecified
Others
Acceptable Financing Cash, Conventional
Listing Terms Cash, Conventional
Special Listing Condition None
Read Less Info
Want to know what your home might be worth? Contact us for a FREE valuation!

Our team is ready to help you sell your home for the highest possible price ASAP
© 2024 Listings courtesy of Canopy MLS as distributed by MLS GRID. All Rights Reserved.
Bought with Hunter Moll • Costello Real Estate and Investments









