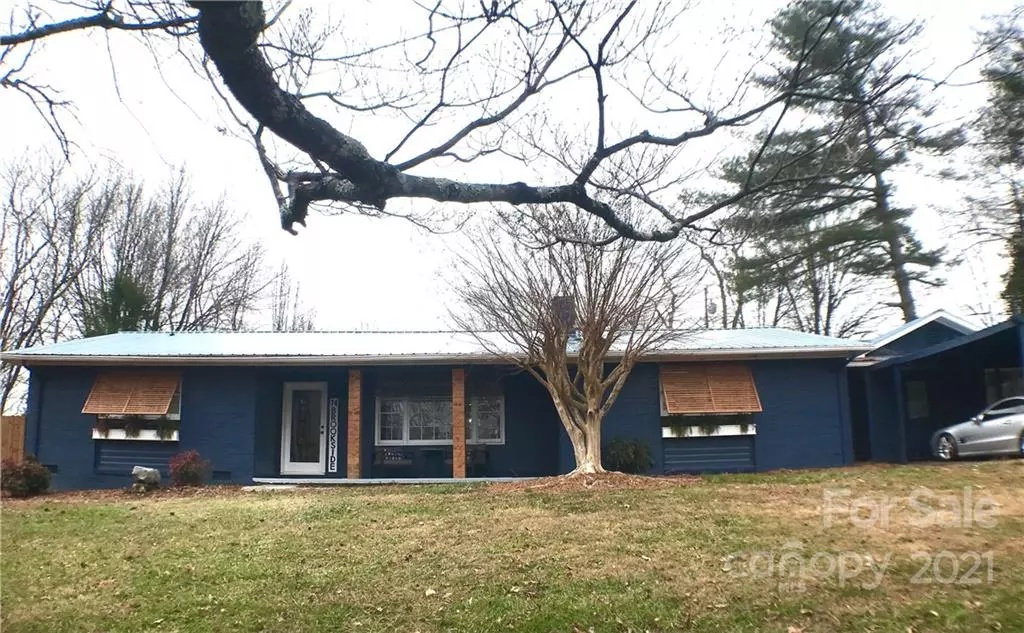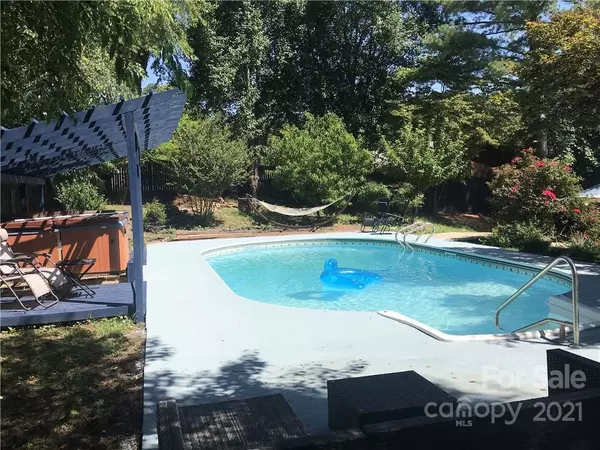$479,900
$499,900
4.0%For more information regarding the value of a property, please contact us for a free consultation.
3 Beds
3 Baths
3,000 SqFt
SOLD DATE : 02/28/2022
Key Details
Sold Price $479,900
Property Type Single Family Home
Sub Type Single Family Residence
Listing Status Sold
Purchase Type For Sale
Square Footage 3,000 sqft
Price per Sqft $159
Subdivision Wynnbrook Manor
MLS Listing ID 3814661
Sold Date 02/28/22
Bedrooms 3
Full Baths 2
Half Baths 1
Year Built 1972
Lot Size 0.440 Acres
Acres 0.44
Property Description
74 Brookside Dr is located in Hendersonville off of Howard Gap road. We sit on just under a half acre of very private land. The home is 3000sf with 3 bedrooms, a guest suite and 2.5 baths. The outside space is spectacular with lots of wood decks, an in ground pool, spa, gazebo, fire pit and pool bar that houses the 1/2 bath. Our home has been completely renovated in what we call Mountain Coastal style that merges the Coastal Beach style with Modern Mountain influences. Nothing about the home is ordinary. This combined with a stellar convenient location, just 15 minutes to Asheville, 10 minutes to the airport, 10 minutes to Downtown Hendersonville and minutes to restaurants and shopping makes this home a must see. We hope you agree!
Please note that the pool is ready for a new liner this spring. We tried to get it done before listing but it was too cold. We will be providing a cashiers check for $5000 at closing to cover the replacement.
Location
State NC
County Henderson
Interior
Interior Features Attic Stairs Pulldown, Cable Available, Split Bedroom, Other
Heating Heat Pump, Heat Pump, Multizone A/C, Zoned
Flooring Tile
Fireplaces Type Family Room
Fireplace true
Appliance Ceiling Fan(s), Dishwasher, Electric Range, Plumbed For Ice Maker, Microwave, Refrigerator, Self Cleaning Oven, Other
Exterior
Exterior Feature Gazebo, In Ground Pool
Roof Type Metal
Building
Building Description Aluminum Siding,Brick Partial,Vinyl Siding,Wood Siding, One Story
Foundation Crawl Space
Sewer Septic Installed
Water Well
Structure Type Aluminum Siding,Brick Partial,Vinyl Siding,Wood Siding
New Construction false
Schools
Elementary Schools Cedar Ridge
Middle Schools Apple Valley
High Schools North Henderson
Others
Special Listing Condition None
Read Less Info
Want to know what your home might be worth? Contact us for a FREE valuation!

Our team is ready to help you sell your home for the highest possible price ASAP
© 2024 Listings courtesy of Canopy MLS as distributed by MLS GRID. All Rights Reserved.
Bought with Susan Ayers • Clickit Realty









