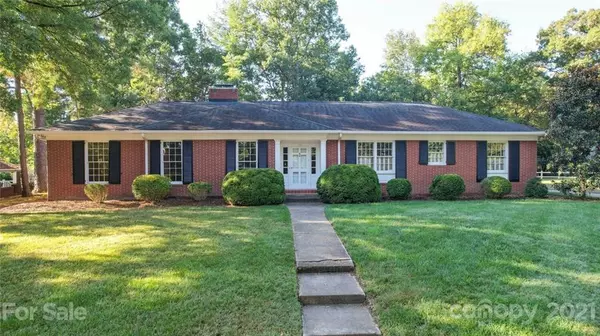$433,000
$429,900
0.7%For more information regarding the value of a property, please contact us for a free consultation.
3 Beds
3 Baths
2,463 SqFt
SOLD DATE : 03/10/2022
Key Details
Sold Price $433,000
Property Type Single Family Home
Sub Type Single Family Residence
Listing Status Sold
Purchase Type For Sale
Square Footage 2,463 sqft
Price per Sqft $175
Subdivision Hillcrest
MLS Listing ID 3793173
Sold Date 03/10/22
Style Ranch,Traditional
Bedrooms 3
Full Baths 2
Half Baths 1
Abv Grd Liv Area 2,463
Year Built 1954
Lot Size 0.520 Acres
Acres 0.52
Lot Dimensions 170x150
Property Description
This Downtown Concord, mid-century ranch was designed in 1954 by local Architect George Griffin. The current family has loved, improved and maintained this property since 1983. The ground work has been laid and the potential is through the roof. Situated on a wooded hill, overlooking the historic Hillcrest neighborhood, a custom brick patio flows into the curbed driveway, home to a beautiful, full brick, two car garage. Enter the house through the front door to be welcomed into a warm foyer. The formal living room with gas log fireplace flows into the formal dining room. Walk through the swinging door into the breakfast nook and kitchen loaded with cabinets. A beautifully stated and entertaining set up. The three bedrooms are carpeted and all of the bathrooms are tiled. The full length living room windows slide open to the screened in porch. Walk into the Dutch back door, kick off your shoes at the laundry and be greeted by a wet bar. Welcome home! *Being Sold As-Is.
Location
State NC
County Cabarrus
Zoning RM-1
Rooms
Main Level Bedrooms 3
Interior
Interior Features Attic Other, Attic Stairs Pulldown, Built-in Features, Cable Prewire, Garden Tub, Kitchen Island, Walk-In Closet(s), Wet Bar
Heating Central
Cooling Attic Fan
Flooring Carpet, Linoleum, Tile, Wood
Fireplaces Type Gas, Gas Log, Living Room
Fireplace true
Appliance Disposal, Electric Oven, Electric Range, Exhaust Fan, Exhaust Hood, Gas Water Heater, Plumbed For Ice Maker
Exterior
Garage Spaces 2.0
Community Features Street Lights
Utilities Available Cable Available
Waterfront Description None
View Winter
Roof Type Shingle
Garage true
Building
Lot Description Wooded, Wooded
Foundation Crawl Space
Sewer Public Sewer
Water City
Architectural Style Ranch, Traditional
Level or Stories One
Structure Type Brick Full
New Construction false
Schools
Elementary Schools R. Mcallister
Middle Schools Concord
High Schools Concord
Others
Restrictions No Restrictions
Acceptable Financing Cash, Conventional, FHA, VA Loan
Listing Terms Cash, Conventional, FHA, VA Loan
Special Listing Condition None
Read Less Info
Want to know what your home might be worth? Contact us for a FREE valuation!

Our team is ready to help you sell your home for the highest possible price ASAP
© 2024 Listings courtesy of Canopy MLS as distributed by MLS GRID. All Rights Reserved.
Bought with Kris Gallagher • Southern Homes of the Carolinas









