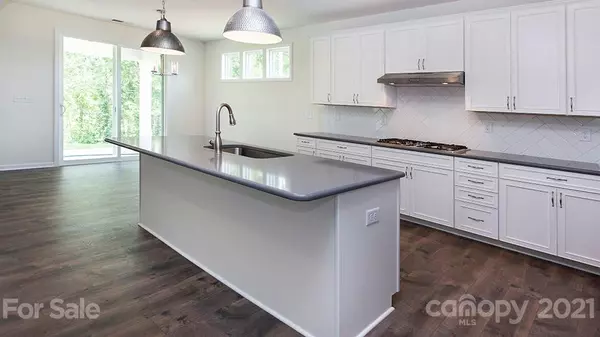$587,805
$587,805
For more information regarding the value of a property, please contact us for a free consultation.
6 Beds
5 Baths
3,116 SqFt
SOLD DATE : 03/11/2022
Key Details
Sold Price $587,805
Property Type Single Family Home
Sub Type Single Family Residence
Listing Status Sold
Purchase Type For Sale
Square Footage 3,116 sqft
Price per Sqft $188
Subdivision Hunton Forest
MLS Listing ID 3790704
Sold Date 03/11/22
Style Traditional
Bedrooms 6
Full Baths 5
HOA Fees $35
HOA Y/N 1
Year Built 2022
Lot Size 9,844 Sqft
Acres 0.226
Lot Dimensions 64x138x91x121
Property Description
MLS# 3790704 ~ REPRESENTATIVE PHOTOS ADDED ~ This Waverly features an airy open-plan with a large gathering room and stunning kitchen complete with large walk-in pantry, and luxurious food prep island. The spacious plan includes a first floor bedroom and bath at the rear of the home. A convenient mud room off the 2-car garage keeps your interior clean while providing coat storage and access to the downstairs powder room. The owner’s retreat stretches out across the rear of the second floor. Decompress after a long day in a lavish owner's suite with dual sinks, private commode and t walk in closets. . Structural options added to 4175 Stream Dale Circle NW include: Sunroom, game room with attic suite, guest suite ILO flex, fireplace, additional windows at breakfast, dining room, owner's suite, loft and bedroom 4, insulated garage, tray ceiling at owner's suite, shower ILO tub at first floor guest suite, sink at laundry room. Entered for comp purposes only.
Location
State NC
County Cabarrus
Interior
Interior Features Attic Walk In, Breakfast Bar, Garden Tub, Kitchen Island, Open Floorplan, Split Bedroom, Tray Ceiling, Walk-In Closet(s), Walk-In Pantry, Window Treatments
Heating Central, Natural Gas
Flooring Carpet, Hardwood, Tile
Fireplaces Type Family Room, Gas Log
Fireplace true
Appliance CO Detector, Convection Oven, Gas Cooktop, Dishwasher, Disposal, Double Oven, Electric Oven, Electric Dryer Hookup, Exhaust Fan, Exhaust Hood, Plumbed For Ice Maker, Microwave, Natural Gas, Self Cleaning Oven, Wall Oven
Exterior
Exterior Feature Wired Internet Available
Community Features Cabana, Outdoor Pool, Sidewalks, Street Lights
Waterfront Description None
Roof Type Shingle
Building
Lot Description Wooded
Building Description Brick Partial, Vinyl Siding, Two and a Half Story/Basement
Foundation Slab
Builder Name Taylor Morrison
Sewer Public Sewer
Water Public
Architectural Style Traditional
Structure Type Brick Partial, Vinyl Siding
New Construction true
Schools
Elementary Schools Charles E. Boger
Middle Schools Northwest Cabarrus
High Schools Northwest Cabarrus
Others
HOA Name Braesael Management Company, LLC
Restrictions Architectural Review
Acceptable Financing Cash, Conventional, FHA, VA Loan
Listing Terms Cash, Conventional, FHA, VA Loan
Special Listing Condition None
Read Less Info
Want to know what your home might be worth? Contact us for a FREE valuation!

Our team is ready to help you sell your home for the highest possible price ASAP
© 2024 Listings courtesy of Canopy MLS as distributed by MLS GRID. All Rights Reserved.
Bought with Alisha Solomon • EXP Realty LLC









