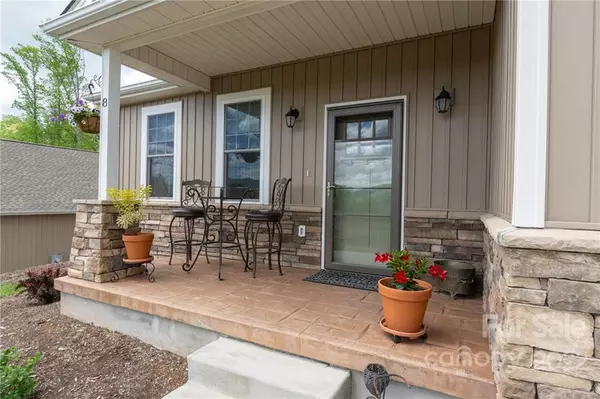$550,000
$440,000
25.0%For more information regarding the value of a property, please contact us for a free consultation.
3 Beds
2 Baths
1,797 SqFt
SOLD DATE : 03/15/2022
Key Details
Sold Price $550,000
Property Type Single Family Home
Sub Type Single Family Residence
Listing Status Sold
Purchase Type For Sale
Square Footage 1,797 sqft
Price per Sqft $306
Subdivision Bee Tree Village Cliffside
MLS Listing ID 3738628
Sold Date 03/15/22
Style Arts and Crafts, Bungalow
Bedrooms 3
Full Baths 2
HOA Fees $125/mo
HOA Y/N 1
Year Built 2018
Lot Size 7,405 Sqft
Acres 0.17
Lot Dimensions 80x95x80x95
Property Description
Welcome to Bee Tree Village Cliffside - a peaceful neighborhood nestled in the Swannanoa Valley. This well-maintained gem boasts year-round views, and is located just ten minutes from Black Mountain and fifteen minutes from downtown Asheville. You will love sitting on your front porch and enjoying the breathtaking Appalachian Mountain views. Tucked away in the Bee Tree Community, this house combines low-maintenance one-level living in a peaceful mountain setting. This home is equipped with stainless steel appliances, granite countertops in the kitchen and bathrooms, and a new tankless hot water heater. The spacious 4.5' entryway opens to the main living/dining area with a vented fireplace. Enjoy the screened-in back porch where you can kick back and relax. The newly installed full-sun raised beds are perfect for a summer vegetable and/or flower garden. The two-car garage has additional built-in storage. Enjoy the amenity of the exterior lawn care, provided by the neighborhood HOA.
Location
State NC
County Buncombe
Interior
Interior Features Breakfast Bar, Cable Available, Cathedral Ceiling(s), Open Floorplan, Split Bedroom, Vaulted Ceiling, Walk-In Closet(s)
Heating Heat Pump, Heat Pump
Flooring Hardwood, Tile
Fireplaces Type Gas Log, Great Room, Gas
Fireplace true
Appliance Ceiling Fan(s), CO Detector, Dishwasher, Disposal, Gas Oven, Gas Range, Microwave, Natural Gas, Refrigerator
Exterior
Exterior Feature Underground Power Lines, Wired Internet Available
Community Features Street Lights
Waterfront Description None
Roof Type Shingle
Building
Lot Description Cleared, Long Range View, Mountain View, Sloped, Views, Winter View, Year Round View
Building Description Stone Veneer, Vinyl Siding, One Story
Foundation Crawl Space
Sewer Public Sewer
Water Public
Architectural Style Arts and Crafts, Bungalow
Structure Type Stone Veneer, Vinyl Siding
New Construction false
Schools
Elementary Schools Wd Williams
Middle Schools Charles D Owen
High Schools Charles D Owen
Others
HOA Name Baldwin Real Estate
Restrictions Subdivision
Acceptable Financing Cash, Conventional
Listing Terms Cash, Conventional
Special Listing Condition None
Read Less Info
Want to know what your home might be worth? Contact us for a FREE valuation!

Our team is ready to help you sell your home for the highest possible price ASAP
© 2024 Listings courtesy of Canopy MLS as distributed by MLS GRID. All Rights Reserved.
Bought with Carrie Schewe • Mosaic Community Lifestyle Realty









