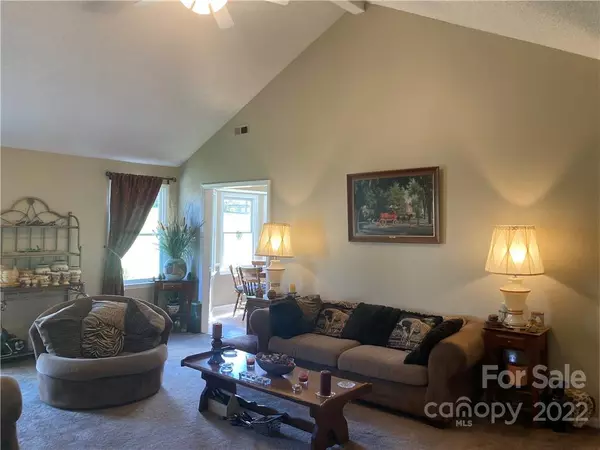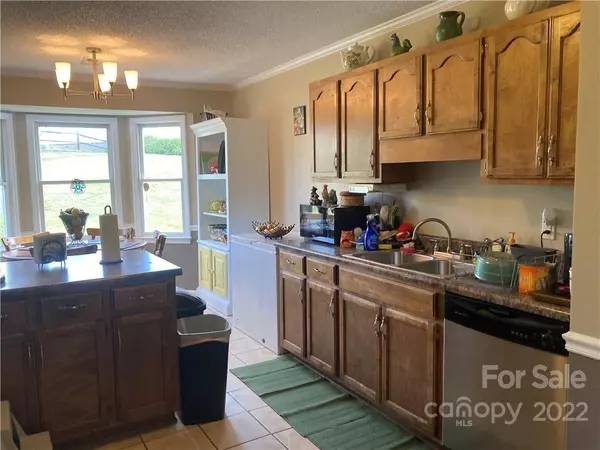$350,000
$331,000
5.7%For more information regarding the value of a property, please contact us for a free consultation.
4 Beds
2 Baths
2,051 SqFt
SOLD DATE : 04/25/2022
Key Details
Sold Price $350,000
Property Type Single Family Home
Sub Type Single Family Residence
Listing Status Sold
Purchase Type For Sale
Square Footage 2,051 sqft
Price per Sqft $170
Subdivision Northwoods
MLS Listing ID 3839792
Sold Date 04/25/22
Style Ranch
Bedrooms 4
Full Baths 2
HOA Fees $7
HOA Y/N 1
Year Built 1993
Lot Size 0.350 Acres
Acres 0.35
Lot Dimensions 44x171x48x133x123
Property Description
This IS the house that you've been waiting for!! 4 bedrooms, PLUS a spacious bonus room, and it sit's on a cul-de-sac! This is a true split-bedroom floor plan that can offer the owners' suite true privacy! A solid-built ranch in a neighborhood that is convenient to everywhere that you want to be (including boating at Mountain Island Lake). Upon entering this lovely home, you will be greeted by the open and airy living room, with it's soaring cathedral ceiling (one of three in the house!). The cook's kitchen is outfitted with wood cabinets and stainless steel appliances - a wonderful location for meal prep while conversing with friends. Your primary bedroom is large and will be the perfect spot to end your day. The primary bath is fully-equipped with a double-bowl vanity, shower & garden tub. Out back is a deck overlooking a beautiful, fenced yard. The raised garden beds are just waiting for you to get your Spring vegetables in... Better hurry as this home will NOT last long
Location
State NC
County Mecklenburg
Interior
Interior Features Attic Stairs Pulldown, Breakfast Bar, Cathedral Ceiling(s), Pantry, Split Bedroom, Walk-In Closet(s)
Heating Central, Gas Hot Air Furnace
Flooring Carpet, Tile
Fireplace false
Appliance Ceiling Fan(s), Dishwasher, Disposal, Electric Dryer Hookup, Electric Range, Exhaust Hood, Plumbed For Ice Maker, Refrigerator
Exterior
Exterior Feature Fence, Shed(s)
Community Features Outdoor Pool
Roof Type Shingle
Building
Lot Description Cul-De-Sac
Building Description Hardboard Siding, One Story
Foundation Slab
Sewer Public Sewer
Water Public
Architectural Style Ranch
Structure Type Hardboard Siding
New Construction false
Schools
Elementary Schools River Oaks Academy
Middle Schools Coulwood
High Schools West Mecklenburg
Others
HOA Name William Douglas
Restrictions No Representation
Acceptable Financing Cash, Conventional
Listing Terms Cash, Conventional
Special Listing Condition None
Read Less Info
Want to know what your home might be worth? Contact us for a FREE valuation!

Our team is ready to help you sell your home for the highest possible price ASAP
© 2024 Listings courtesy of Canopy MLS as distributed by MLS GRID. All Rights Reserved.
Bought with Samuel Nueman • Nueman Real Estate Inc









