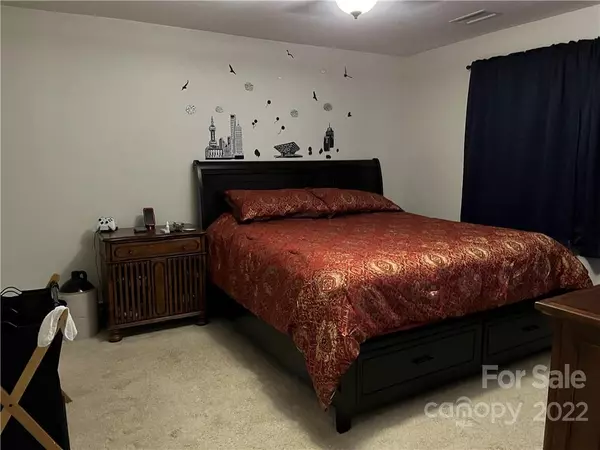$349,900
$349,900
For more information regarding the value of a property, please contact us for a free consultation.
3 Beds
3 Baths
2,558 SqFt
SOLD DATE : 04/26/2022
Key Details
Sold Price $349,900
Property Type Single Family Home
Sub Type Single Family Residence
Listing Status Sold
Purchase Type For Sale
Square Footage 2,558 sqft
Price per Sqft $136
Subdivision Oak Knoll Estates
MLS Listing ID 3836525
Sold Date 04/26/22
Bedrooms 3
Full Baths 2
Half Baths 1
Year Built 1965
Lot Size 2.000 Acres
Acres 2.0
Property Description
Looking for privacy, yet convenient? Look no further. This beautiful home in the prominent Oak Knoll estates is situated on an impressive two acres. The hardwoods provide privacy, shade and a touch of the forest. The foyer brings character upon entering with timeless, black wrought iron railings. The family room is of ample size with an adjoining office area and kitchen. Leading from the kitchen is a relaxing screened in porch for a lazy afternoon with only the sounds of nature. The master bedroom is spacious with a private master bathroom and shower. The lower level has a massive area for entertaining, an in law suite or future expansion with a fireplace, and an attached half bathroom. The basement offers a single car garage in addition to the oversized, detached double garage already wired. Room to grow! CPI security and cameras included. Easy to schedule an appointment!
Location
State NC
County Burke
Interior
Heating Baseboard, Heat Pump, Heat Pump, Wall Unit(s), See Remarks
Flooring Carpet, Concrete, Wood
Fireplaces Type Den, Insert
Fireplace true
Appliance Ceiling Fan(s), Dishwasher, Oven, Refrigerator, Security System, Wall Oven
Exterior
Roof Type Fiberglass
Building
Lot Description Paved, Wooded
Building Description Brick, Split Foyer
Foundation Basement, Basement Partially Finished, Slab
Sewer Public Sewer
Water Public
Structure Type Brick
New Construction false
Schools
Elementary Schools Drexel
Middle Schools Heritage
High Schools Jimmy C Draughn
Others
Restrictions Other - See Media/Remarks
Special Listing Condition None
Read Less Info
Want to know what your home might be worth? Contact us for a FREE valuation!

Our team is ready to help you sell your home for the highest possible price ASAP
© 2024 Listings courtesy of Canopy MLS as distributed by MLS GRID. All Rights Reserved.
Bought with John Suttles • C Shane Cook & Associates









