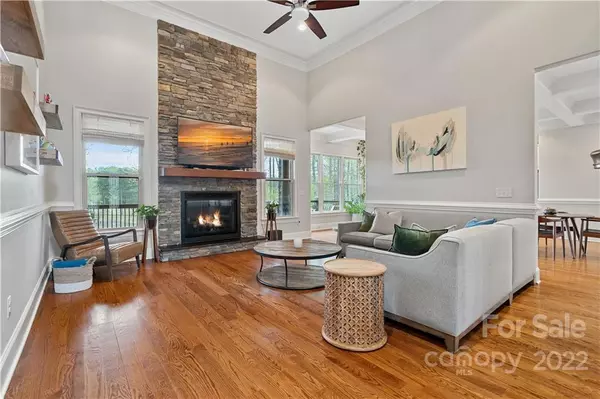$990,000
$950,000
4.2%For more information regarding the value of a property, please contact us for a free consultation.
5 Beds
7 Baths
5,585 SqFt
SOLD DATE : 05/16/2022
Key Details
Sold Price $990,000
Property Type Single Family Home
Sub Type Single Family Residence
Listing Status Sold
Purchase Type For Sale
Square Footage 5,585 sqft
Price per Sqft $177
Subdivision Treetops At Cowans Ford
MLS Listing ID 3848757
Sold Date 05/16/22
Style Transitional
Bedrooms 5
Full Baths 5
Half Baths 2
HOA Fees $37/ann
HOA Y/N 1
Year Built 2016
Lot Size 0.475 Acres
Acres 0.475
Lot Dimensions 33x34x182x145x233
Property Description
Beautiful custom home located on a double cul-de-sac street with an expanded driveway. The original owner is a builder who went above and beyond. The main level features a spacious gorgeous kitchen with granite countertops, stainless steel appliances, and a huge island suitable for everyone to prepare meals together. The main level features hardwood floors throughout and 18' ceilings in the entryway and living room. The master suite offers a relaxing & private view of the backyard, a large shower, and a very spacious walk-in closet. There is a secondary bedroom on the main with its own full bath perfect for a home office or guest room. The finished basement features a second master suite, two living rooms, 1/2 bath, a full wet bar, kitchen, a man cave, & an exercise area. Take in the beautiful unobstructed views of the golf course from your covered porch on the upper deck or covered patio off of the basement. Join Cowans Ford Golf Club for swimming, tennis, golf, & lake access.
Location
State NC
County Lincoln
Interior
Interior Features Attic Other, Attic Stairs Pulldown, Garden Tub, Kitchen Island, Open Floorplan, Pantry, Walk-In Closet(s), Walk-In Pantry
Heating Heat Pump, Heat Pump, Multizone A/C, Zoned
Flooring Carpet, Tile, Wood
Fireplaces Type Gas Log, Great Room
Appliance Cable Prewire, Ceiling Fan(s), Electric Cooktop, Dishwasher, Disposal, Electric Dryer Hookup, Exhaust Fan, Plumbed For Ice Maker, Microwave, Self Cleaning Oven, Wall Oven
Exterior
Exterior Feature Fence
Community Features Street Lights
Roof Type Shingle
Building
Lot Description Near Golf Course, On Golf Course
Building Description Brick, Stone, Two Story/Basement
Foundation Basement Fully Finished
Sewer County Sewer
Water County Water
Architectural Style Transitional
Structure Type Brick, Stone
New Construction false
Schools
Elementary Schools Catawba Springs
Middle Schools East Lincoln
High Schools East Lincoln
Others
HOA Name Hawthorne Management
Restrictions Architectural Review
Acceptable Financing Cash, Conventional
Listing Terms Cash, Conventional
Special Listing Condition None
Read Less Info
Want to know what your home might be worth? Contact us for a FREE valuation!

Our team is ready to help you sell your home for the highest possible price ASAP
© 2024 Listings courtesy of Canopy MLS as distributed by MLS GRID. All Rights Reserved.
Bought with Ashley Richardson • Allen Tate Lake Norman









