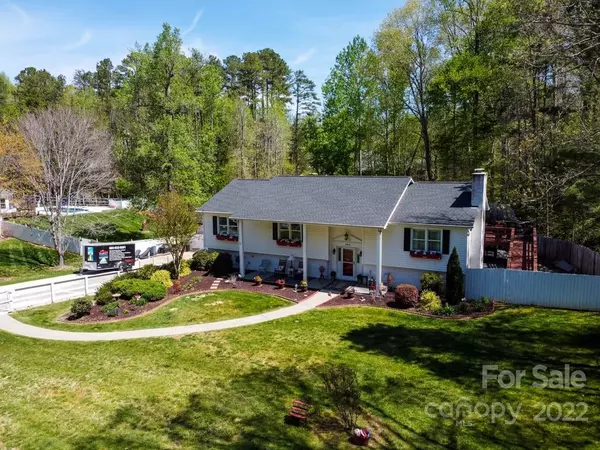$600,000
$479,000
25.3%For more information regarding the value of a property, please contact us for a free consultation.
4 Beds
3 Baths
3,143 SqFt
SOLD DATE : 05/27/2022
Key Details
Sold Price $600,000
Property Type Single Family Home
Sub Type Single Family Residence
Listing Status Sold
Purchase Type For Sale
Square Footage 3,143 sqft
Price per Sqft $190
Subdivision Mountain Brook
MLS Listing ID 3849881
Sold Date 05/27/22
Bedrooms 4
Full Baths 3
Year Built 1980
Lot Size 0.800 Acres
Acres 0.8
Lot Dimensions 175 X 166 X 176 X 176
Property Description
If you enjoy outdoor fun and entertaining, this turn- key home is a must-see! Large bonus room accommodates a pool table, full-size arcade games, darts, & movies plus wood burning fireplace #1. Step outside from the bonus room to the screened patio perfect for your grill. From there step outdoors to the large patio with outdoor seating and room for a hot tub, a large block firepit, and an extra-large 18' x 40' inground swimming pool with an 8 ft depth. The home gym is accessible from the backyard. After your workout, you can move directly to the outdoor shower with HOT water! The home is surrounded by floral landscaping and trees for privacy. The front yard is also fenced in and features a welcoming rocking chair porch. Inside, see the large primary bedroom with an en suite, and 3 addtl bedrooms. Kitchen with 2 barndoor pantries and a large living room w/ 2nd fireplace. Beautiful Carolina room and many other upgrades plus a 35-minute commute from Uptown CLT. Close to Greenway, No HOA!
Location
State NC
County Cabarrus
Interior
Interior Features Attic Stairs Pulldown, Pantry, Skylight(s), Walk-In Closet(s), Window Treatments
Heating Central, Heat Pump
Flooring Carpet, Laminate, Tile
Fireplaces Type Bonus Room, Living Room, Wood Burning
Fireplace true
Appliance Ceiling Fan(s), Convection Oven, Dishwasher, Disposal, Double Oven, Electric Dryer Hookup, Exhaust Hood, Gas Range, Microwave, Refrigerator, Security System, Surround Sound
Exterior
Exterior Feature Fence, Fire Pit, Outdoor Shower, In Ground Pool, Shed(s)
Roof Type Shingle
Building
Lot Description Paved, Private, Wooded, Wooded
Building Description Brick Partial, Vinyl Siding, Two Story
Foundation Slab
Sewer Public Sewer
Water Public
Structure Type Brick Partial, Vinyl Siding
New Construction false
Schools
Elementary Schools W.M. Irvin
Middle Schools Concord
High Schools Concord
Others
Restrictions No Representation
Acceptable Financing Cash, Conventional, FHA, VA Loan
Listing Terms Cash, Conventional, FHA, VA Loan
Special Listing Condition None
Read Less Info
Want to know what your home might be worth? Contact us for a FREE valuation!

Our team is ready to help you sell your home for the highest possible price ASAP
© 2024 Listings courtesy of Canopy MLS as distributed by MLS GRID. All Rights Reserved.
Bought with Sherry Strohl • EXP Realty LLC Fort Mill









