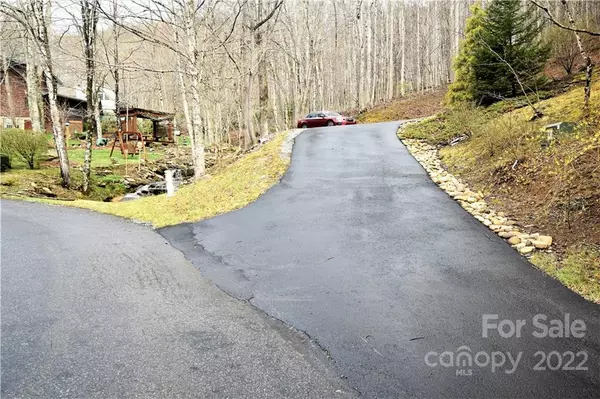$475,000
$475,000
For more information regarding the value of a property, please contact us for a free consultation.
3 Beds
2 Baths
1,708 SqFt
SOLD DATE : 06/15/2022
Key Details
Sold Price $475,000
Property Type Single Family Home
Sub Type Single Family Residence
Listing Status Sold
Purchase Type For Sale
Square Footage 1,708 sqft
Price per Sqft $278
Subdivision Brookside Estates
MLS Listing ID 3846382
Sold Date 06/15/22
Style Contemporary, Ranch
Bedrooms 3
Full Baths 2
HOA Fees $33/ann
HOA Y/N 1
Abv Grd Liv Area 1,708
Year Built 2005
Lot Size 1.124 Acres
Acres 1.124
Lot Dimensions Irregular
Property Description
One level living in a tranquil and private setting. Listen to the bold creek across the street from your large, screened front porch. The living area of the great room has a cathedral ceiling and a propane gas log fireplace for those cool mountain evenings. The kitchen portion of the great room has a dining area with a bay window, a breakfast bar and room enough for a small eat-in dining table also. There is a small deck off the kitchen that is perfect for grilling. The primary bedroom is large with 2 walk-in closets and a large bath with a walk-in shower. Bedrooms 2 & 3 and bath 2 are located at the opposite end of the home from the primary bedroom (split plan). The entire home has hardwood flooring with vinyl in the laundry room and both baths. The attached garage has room for 2 cars and a workbench area, with additional storage above. There is a small utility building on the far side of the home.
Location
State NC
County Haywood
Zoning Res
Rooms
Main Level Bedrooms 3
Interior
Interior Features Breakfast Bar, Cathedral Ceiling(s), Open Floorplan, Split Bedroom, Walk-In Closet(s)
Heating Heat Pump
Cooling Ceiling Fan(s), Heat Pump
Flooring Vinyl, Wood
Fireplaces Type Gas Log, Gas Unvented, Living Room, Propane
Appliance Dishwasher, Electric Water Heater, Gas Range, Plumbed For Ice Maker
Exterior
Garage Spaces 2.0
Utilities Available Underground Power Lines
View Mountain(s), Winter
Roof Type Shingle
Garage true
Building
Lot Description Sloped, Wooded
Foundation Crawl Space, Other - See Remarks
Sewer Septic Installed
Water Well
Architectural Style Contemporary, Ranch
Level or Stories One
Structure Type Fiber Cement, Stone Veneer
New Construction false
Schools
Elementary Schools Jonathan Valley
Middle Schools Waynesville
High Schools Tuscola
Others
HOA Name Lorie Darche
Restrictions Livestock Restriction
Acceptable Financing Cash, Conventional, VA Loan
Listing Terms Cash, Conventional, VA Loan
Special Listing Condition None
Read Less Info
Want to know what your home might be worth? Contact us for a FREE valuation!

Our team is ready to help you sell your home for the highest possible price ASAP
© 2025 Listings courtesy of Canopy MLS as distributed by MLS GRID. All Rights Reserved.
Bought with Martin Burson • RE/MAX Executive








