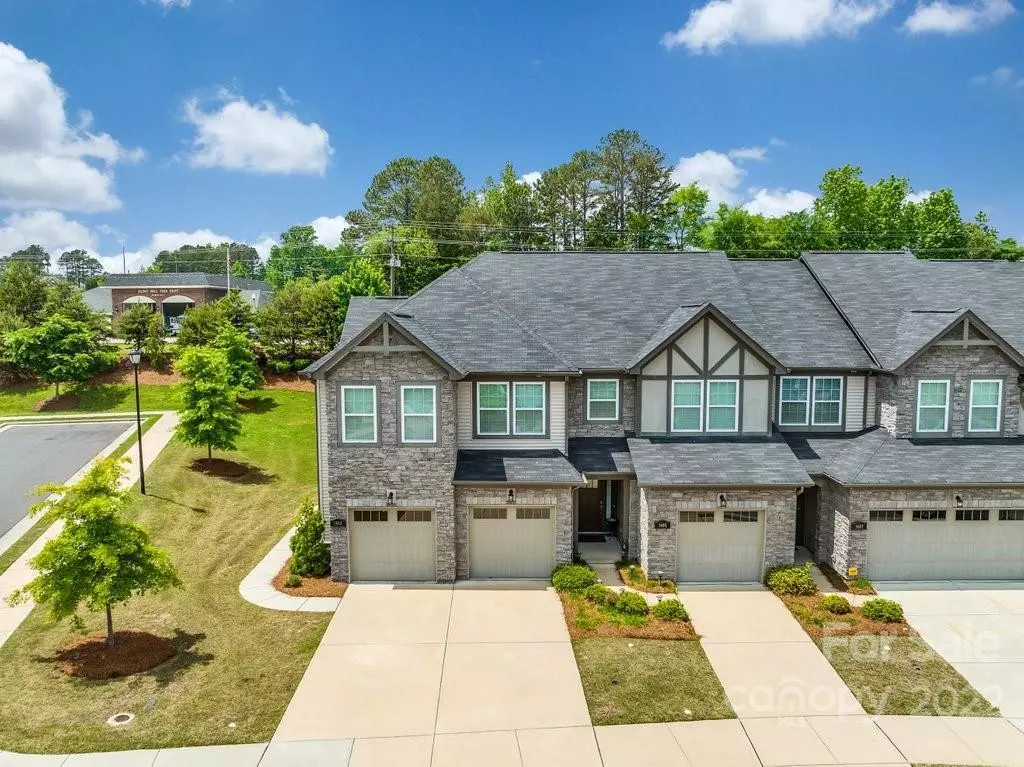$381,000
$335,000
13.7%For more information regarding the value of a property, please contact us for a free consultation.
4 Beds
3 Baths
1,916 SqFt
SOLD DATE : 06/15/2022
Key Details
Sold Price $381,000
Property Type Townhouse
Sub Type Townhouse
Listing Status Sold
Purchase Type For Sale
Square Footage 1,916 sqft
Price per Sqft $198
Subdivision Ayrshire Townhomes
MLS Listing ID 3857762
Sold Date 06/15/22
Style Traditional
Bedrooms 4
Full Baths 2
Half Baths 1
HOA Fees $210/mo
HOA Y/N 1
Abv Grd Liv Area 1,916
Year Built 2017
Lot Size 2,613 Sqft
Acres 0.06
Property Description
*Multiple offers received. Calling for highest and best due by Sunday May 8th at 4pm* Located in gorgeous Fort Mill, South Carolina this 4 bedroom 2.5 bath *end-unit* is a stunner! Downstairs has the best open floor plan with hardwood floors, tons of natural light as well as a gas fireplace for those cooler evenings! The kitchen has granite counter tops, stainless steel appliances, a large island overlooking the great-room, plus a pantry! All four bedrooms are located upstairs as well as the laundry room. The large primary bedroom has a private en-suite with a garden tub, separate shower, walk-in closet and dual vanity! Very well kept home with a neutral paint color throughout, ready to move in! Located right across the street from and the pool complete with a splash area for youngsters, playground and picnic area. Zoned for the highly sought after Fort Mill School District! Close to Publix, entertainment, restaurants, and quick access to 77!
Location
State SC
County York
Building/Complex Name Ayrshire Townhomes
Zoning Res
Interior
Interior Features Garden Tub, Kitchen Island, Pantry, Walk-In Closet(s)
Heating Central
Cooling Ceiling Fan(s)
Flooring Carpet, Tile, Wood
Fireplaces Type Gas Log, Great Room
Appliance Dishwasher, Electric Water Heater, Gas Range, Refrigerator, Self Cleaning Oven
Exterior
Exterior Feature Lawn Maintenance
Garage Spaces 2.0
Community Features Outdoor Pool, Picnic Area, Playground, Recreation Area, Sidewalks, Street Lights
Roof Type Composition
Garage true
Building
Foundation Slab
Sewer Public Sewer
Water City
Architectural Style Traditional
Level or Stories Two
Structure Type Stone Veneer, Vinyl
New Construction false
Schools
Elementary Schools Springfield
Middle Schools Springfield
High Schools Nations Ford
Others
HOA Name Kuester Management
Acceptable Financing Cash, Conventional, FHA, VA Loan
Listing Terms Cash, Conventional, FHA, VA Loan
Special Listing Condition None
Read Less Info
Want to know what your home might be worth? Contact us for a FREE valuation!

Our team is ready to help you sell your home for the highest possible price ASAP
© 2024 Listings courtesy of Canopy MLS as distributed by MLS GRID. All Rights Reserved.
Bought with Jing Wang • EXP Realty LLC, Raleigh









