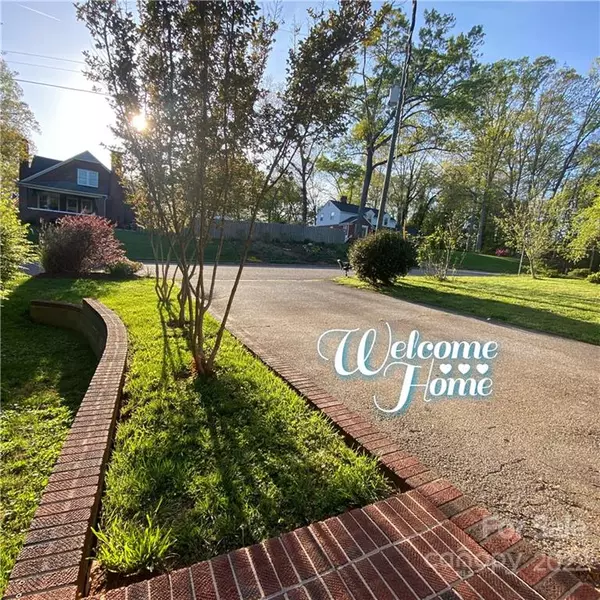$392,000
$407,000
3.7%For more information regarding the value of a property, please contact us for a free consultation.
3 Beds
3 Baths
2,600 SqFt
SOLD DATE : 06/17/2022
Key Details
Sold Price $392,000
Property Type Single Family Home
Sub Type Single Family Residence
Listing Status Sold
Purchase Type For Sale
Square Footage 2,600 sqft
Price per Sqft $150
Subdivision Combford Park
MLS Listing ID 3845848
Sold Date 06/17/22
Style Ranch
Bedrooms 3
Full Baths 3
Abv Grd Liv Area 2,600
Year Built 1950
Lot Size 0.360 Acres
Acres 0.36
Lot Dimensions 90x175x90x175
Property Description
Located between Downtown Hickory & Viewmont Shopping District. Brick Ranch w/Full Basement. Upgrades: Lennox iComfort thermostat 2022, Roof 2021 w/10year transferable warranty, - attic insulation, box kit/seal for recessed lights, attic tent, air seal trim kit, and two thermostatically-controlled attic fans 2018, Lennox 4 ton 20 seer heat pump - Climate Control installed (now Sky HVAC) -2016, Gutters 2016, water heater 2014, basement remodel - walls, windows and bathroom - 2012 Main offers: Living Room, Den, Dining Room, Eat-In Kitchen, Built-In Office, 3 Bedrooms & 2 full baths. Basement: (872 heated sq ft/partially finished) interior/exterior access, Laundry Rm, Full Bathroom, Room w/Closet & Window. Additional Room. Lg. Utility Rm. w/Storage Space. Exterior: Rocking Chair Front Porch, Back Deck, Raised Bed Planters, Double Garage with Breezeway connecting to back door & Corner Lot. Want your laundry on main? Plenty of square footage on main to create a huge laundry room.
Location
State NC
County Catawba
Zoning R-3
Rooms
Basement Basement, Exterior Entry, Interior Entry
Main Level Bedrooms 3
Interior
Interior Features Attic Stairs Pulldown, Attic Walk In, Built-in Features, Pantry, Walk-In Closet(s), Walk-In Pantry
Heating Central, Ductless, Heat Pump
Cooling Ceiling Fan(s), Heat Pump
Fireplaces Type Living Room, Wood Burning
Fireplace true
Appliance Dishwasher, Double Oven, Electric Cooktop, Gas Water Heater, Microwave, Refrigerator
Exterior
Garage Spaces 2.0
Community Features Fitness Center, Game Court, Indoor Pool, Outdoor Pool, Recreation Area, Sidewalks, Sport Court, Street Lights, Tennis Court(s), Walking Trails, Other
Utilities Available Cable Available
Waterfront Description None
Garage true
Building
Lot Description Corner Lot, Level, Rolling Slope, Wooded
Foundation Other - See Remarks
Sewer Public Sewer, Public Sewer
Water City, Public
Architectural Style Ranch
Level or Stories One
Structure Type Brick Full, Wood
New Construction false
Schools
Elementary Schools Oakwood
Middle Schools Northview
High Schools Hickory
Others
Restrictions No Representation
Special Listing Condition None
Read Less Info
Want to know what your home might be worth? Contact us for a FREE valuation!

Our team is ready to help you sell your home for the highest possible price ASAP
© 2025 Listings courtesy of Canopy MLS as distributed by MLS GRID. All Rights Reserved.
Bought with Kendra Eades • HoneyBee Real Estate








