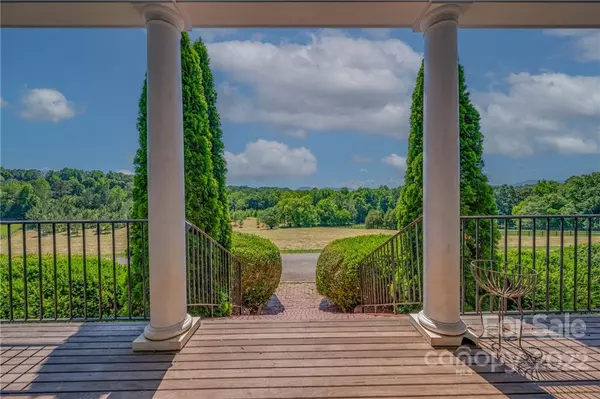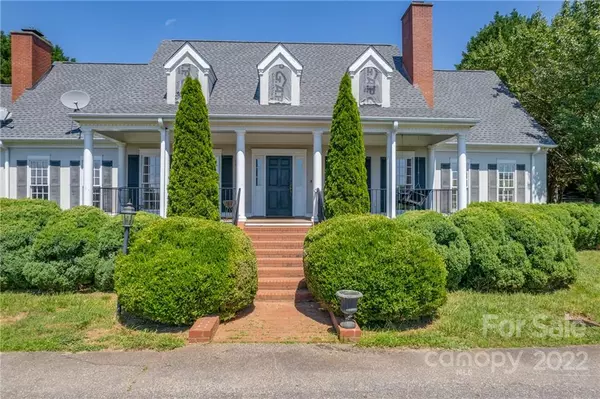$725,000
$795,000
8.8%For more information regarding the value of a property, please contact us for a free consultation.
3 Beds
3 Baths
3,152 SqFt
SOLD DATE : 06/27/2022
Key Details
Sold Price $725,000
Property Type Single Family Home
Sub Type Single Family Residence
Listing Status Sold
Purchase Type For Sale
Square Footage 3,152 sqft
Price per Sqft $230
Subdivision Golden Hills
MLS Listing ID 3867731
Sold Date 06/27/22
Style Farmhouse
Bedrooms 3
Full Baths 2
Half Baths 1
Construction Status Completed
HOA Fees $10/ann
HOA Y/N 1
Abv Grd Liv Area 3,152
Year Built 1995
Lot Size 10.700 Acres
Acres 10.7
Property Description
Sunset Farm, designed by Holland Brady, is a pretty property consisting of 10.7 acres, mostly in pasture. The land is gently sloping to the southwest with a three-dormered, six-columned home on the high ground overlooking the fields and distant mountaintops. Sunsets and cooling breezes are a pleasure of the broad southern-style verandah. The floor plan is classic with 9 ft. ceilings, a central hallway that flanks the formal dining room, and a wood-paneled den with built-in bookcases and a fireplace. The living room forms the western wing with another fireplace. The kitchen opens onto a stone patio that spans the back of the house. The primary bedroom offers walk-in closets and an ensuite bath. Upstairs are two bedrooms and a shared bath plus a sewing room. Within the gorgeous Golden Hills, a part of the renowned 500-acre equestrian community of Fairview Farms, with an extensive, well-maintained riding/walking trail system. Attached two-car garage. Protective Covenants! Sold "as-is"!
Location
State SC
County Spartanburg
Zoning rural
Rooms
Main Level Bedrooms 1
Interior
Interior Features Attic Walk In, Built-in Features, Walk-In Closet(s)
Heating Heat Pump
Cooling Heat Pump, Window Unit(s)
Flooring Carpet, Wood
Fireplaces Type Den, Living Room, Propane
Fireplace true
Appliance Dishwasher, Dryer, Electric Water Heater, Gas Range, Refrigerator, Washer
Exterior
Exterior Feature In Ground Pool
Garage Spaces 2.0
Community Features Walking Trails
Utilities Available Propane, Underground Power Lines
Waterfront Description None
View Mountain(s), Year Round
Roof Type Shingle
Garage true
Building
Lot Description Cleared, Cul-De-Sac, Pasture, Private, Rolling Slope, Views
Foundation Crawl Space
Sewer Septic Installed
Water Well
Architectural Style Farmhouse
Level or Stories One and One Half
Structure Type Other - See Remarks
New Construction false
Construction Status Completed
Schools
Elementary Schools Unspecified
Middle Schools Unspecified
High Schools Unspecified
Others
HOA Name Russ Rock
Restrictions Architectural Review,Building,Livestock Restriction,Manufactured Home Not Allowed,Other - See Remarks
Acceptable Financing Cash, Conventional
Horse Property Riding Trail
Listing Terms Cash, Conventional
Special Listing Condition None
Read Less Info
Want to know what your home might be worth? Contact us for a FREE valuation!

Our team is ready to help you sell your home for the highest possible price ASAP
© 2024 Listings courtesy of Canopy MLS as distributed by MLS GRID. All Rights Reserved.
Bought with Roberta Heinrich • Walker, Wallace, and Emerson Realty









