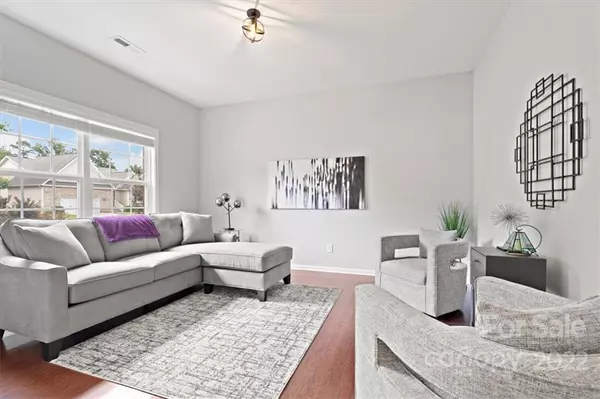$720,000
$647,500
11.2%For more information regarding the value of a property, please contact us for a free consultation.
5 Beds
4 Baths
4,107 SqFt
SOLD DATE : 06/30/2022
Key Details
Sold Price $720,000
Property Type Single Family Home
Sub Type Single Family Residence
Listing Status Sold
Purchase Type For Sale
Square Footage 4,107 sqft
Price per Sqft $175
Subdivision Chastain Village
MLS Listing ID 3865932
Sold Date 06/30/22
Bedrooms 5
Full Baths 4
HOA Fees $29
HOA Y/N 1
Abv Grd Liv Area 4,107
Year Built 2013
Lot Size 0.270 Acres
Acres 0.27
Property Description
Move-in ready home in desirable Chastain Village. Welcome home! Relax & enjoy spending time in your fenced, private backyard with an inground Salt Water Pool. This spacious home is bright & airy w/plenty of natural sunlight, & has been meticulously maintained by its original owners. It features an open floor plan, inviting foyer, recent interior paint, & plenty of storage/closets and Central Vacuum.The first floor office can easily be converted into the 6th bedroom with access to a full bath. The gourmet kitchen is enhanced w/ample cabinets, granite, ss appliances, breakfast bar & large pantry. It opens to the breakfast area & great room- perfect for entertaining. The primary bedroom suite is spacious, with a fabulous view to the pool and backyard. All secondary bedrooms are large & conveniently located to a bathroom.This home offers countless possibilities and has a three car garage. This is a must see!
Location
State SC
County Lancaster
Zoning MDR
Rooms
Main Level Bedrooms 1
Interior
Interior Features Cable Prewire, Cathedral Ceiling(s), Central Vacuum, Kitchen Island, Open Floorplan, Pantry, Walk-In Closet(s)
Heating Central, Heat Pump, Zoned
Cooling Ceiling Fan(s), Heat Pump, Zoned
Flooring Carpet, Laminate, Tile
Fireplaces Type Fire Pit, Great Room
Fireplace true
Appliance Dishwasher, Double Oven, Dryer, Exhaust Fan, Gas Cooktop, Gas Water Heater, Microwave, Refrigerator, Washer
Exterior
Exterior Feature Fire Pit, Gas Grill, In-Ground Irrigation, Outdoor Shower, In Ground Pool
Garage Spaces 3.0
Fence Fenced
Utilities Available Cable Available, Wired Internet Available
Roof Type Shingle
Garage true
Building
Lot Description Level, Private, Sloped
Foundation Slab
Builder Name TimberStone
Sewer Public Sewer
Water City
Level or Stories Two
Structure Type Brick Partial, Vinyl
New Construction false
Schools
Elementary Schools Indian Land
Middle Schools Indian Land
High Schools Indian Land
Others
HOA Name Cusick management
Acceptable Financing Cash, Conventional
Listing Terms Cash, Conventional
Special Listing Condition None
Read Less Info
Want to know what your home might be worth? Contact us for a FREE valuation!

Our team is ready to help you sell your home for the highest possible price ASAP
© 2025 Listings courtesy of Canopy MLS as distributed by MLS GRID. All Rights Reserved.
Bought with Jen Audier • Keller Williams Connected








