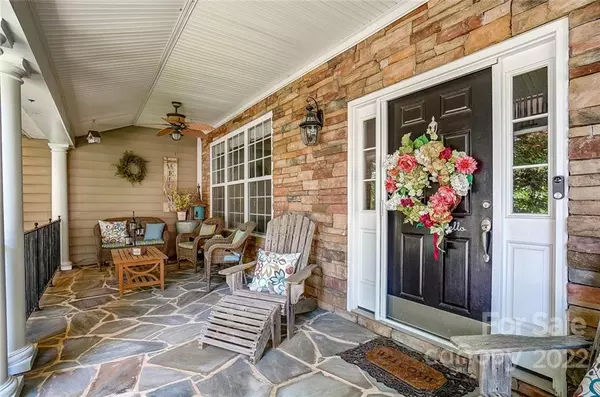$825,000
$775,000
6.5%For more information regarding the value of a property, please contact us for a free consultation.
5 Beds
4 Baths
4,293 SqFt
SOLD DATE : 06/29/2022
Key Details
Sold Price $825,000
Property Type Single Family Home
Sub Type Single Family Residence
Listing Status Sold
Purchase Type For Sale
Square Footage 4,293 sqft
Price per Sqft $192
Subdivision Quellin
MLS Listing ID 3859799
Sold Date 06/29/22
Bedrooms 5
Full Baths 3
Half Baths 1
Abv Grd Liv Area 4,293
Year Built 2003
Lot Size 0.440 Acres
Acres 0.44
Property Sub-Type Single Family Residence
Property Description
Absolute STUNNER in sought after Quellin! IMMACULATE CONDITION! Beautiful wide open 5 Bed, 3.5 bath floor plan w/vaulted 2 story Greatroom, 1st floor game room, large Primary Suite, oversized Kitchen w/Thermador double ovens, 5 burner gas cooktop/ Bosch microwave, granite counters, large Island, built in desk & bar area. GORGEOUS private backyard w/incredible outdoor entertainment area including large three tiered deck w/outdoor kitchen including bar w/concrete counters, Blaze Grill & fridge, Pergola & built-in Hot Tub. (16 x 16) screened porch with pallet wood wall finishes, Granite counter, fridge area, TV box, ceiling fan & custom lights. Extras include: New Roof (2020), refinished hardwoods (2021), Freshly painted rooms throughout (2020), Full irrigation system, central vac,. 3 car garage w/built in ceiling storage, Pergola w/perimeter lights above Hot Tub and Outdoor Kitchen. One of a kind Home with so many custom features! Great schools! Will NOT LAST! EXPECTING MULTIPLE OFFERS!
Location
State NC
County Union
Zoning R-40
Interior
Interior Features Attic Stairs Pulldown, Cable Prewire, Cathedral Ceiling(s), Kitchen Island, Open Floorplan, Pantry, Tray Ceiling(s), Vaulted Ceiling(s), Walk-In Closet(s)
Heating Central, Forced Air, Natural Gas, Zoned
Cooling Ceiling Fan(s), Zoned
Flooring Carpet, Tile, Wood
Fireplaces Type Great Room
Fireplace true
Appliance Convection Oven, Dishwasher, Double Oven, Gas Cooktop, Gas Water Heater, Microwave, Oven, Self Cleaning Oven, Wall Oven
Laundry Laundry Room, Main Level
Exterior
Exterior Feature Hot Tub, Gas Grill, In-Ground Irrigation, Outdoor Kitchen
Garage Spaces 3.0
Community Features Clubhouse, Outdoor Pool, Picnic Area, Playground, Recreation Area, Sidewalks, Sport Court, Street Lights
Utilities Available Cable Available, Gas, Wired Internet Available
Roof Type Shingle
Street Surface Concrete
Porch Covered, Deck, Front Porch, Patio, Screened
Garage true
Building
Lot Description Private, Wooded, Wooded
Foundation Crawl Space
Sewer Public Sewer
Water City
Level or Stories Two
Structure Type Brick Partial, Vinyl
New Construction false
Schools
Elementary Schools Kensington
Middle Schools Cuthbertson
High Schools Cuthbertson
Others
Special Listing Condition None
Read Less Info
Want to know what your home might be worth? Contact us for a FREE valuation!

Our team is ready to help you sell your home for the highest possible price ASAP
© 2025 Listings courtesy of Canopy MLS as distributed by MLS GRID. All Rights Reserved.
Bought with Naresse Middleton • Stephen Cooley Real Estate








