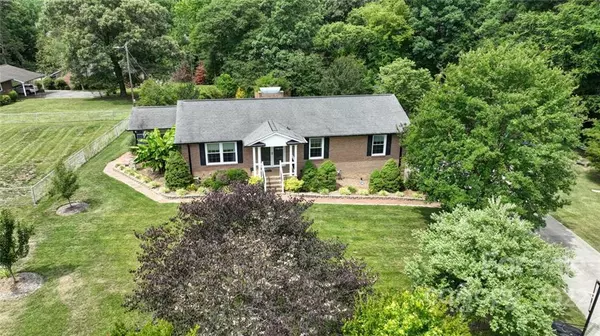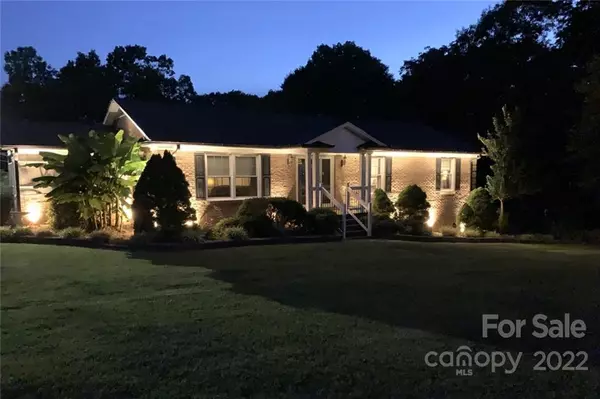$465,000
$449,000
3.6%For more information regarding the value of a property, please contact us for a free consultation.
3 Beds
3 Baths
2,376 SqFt
SOLD DATE : 07/11/2022
Key Details
Sold Price $465,000
Property Type Single Family Home
Sub Type Single Family Residence
Listing Status Sold
Purchase Type For Sale
Square Footage 2,376 sqft
Price per Sqft $195
Subdivision Coulwood Hills
MLS Listing ID 3870249
Sold Date 07/11/22
Style Ranch
Bedrooms 3
Full Baths 2
Half Baths 1
Construction Status Completed
Abv Grd Liv Area 1,485
Year Built 1966
Lot Size 1.060 Acres
Acres 1.06
Lot Dimensions IRREGULAR
Property Description
POOL,POOL,POOL! A private oasis in your backyard just in time for summer! This home has so much to offer on the 1 acre lot located at the end of a cul-de-sac in historic Coulwood neighborhood. This home feels very private and secluded but close to uptown and the airport. This home features a comfortable main living space with 3 bedrooms and 2 bathrooms upstairs plus a walk out basement with second living room and built-ins, a dedicated home office, storage and half bathroom which leads you to your fenced in private pool. High energy efficient 2 stage heat pump with gas backup, architectural roof and double pained windows. Exposed hardwood upstairs. Recent updates include kitchen upgrade with granite and appliances (2017), master bathroom update with zero entry walk in shower (2022), new ceiling fans (2017), new luxury vinyl plank flooring downstairs (2017), fire pit and leveled play area with retaining wall (2020), brand new pool pump and salt water system for easy maintenance (2021).
Location
State NC
County Mecklenburg
Zoning sfr
Rooms
Basement Basement, Basement Garage Door, Partially Finished
Main Level Bedrooms 3
Interior
Interior Features Attic Stairs Pulldown
Heating Central, Heat Pump, Natural Gas
Cooling Attic Fan, Ceiling Fan(s), Heat Pump
Flooring Carpet, Tile, Vinyl, Wood
Fireplaces Type Den, Fire Pit, Gas, Gas Unvented, Living Room
Fireplace true
Appliance Convection Oven, Dishwasher, Dryer, Dual Flush Toilets, Electric Cooktop, ENERGY STAR Qualified Washer, ENERGY STAR Qualified Dishwasher, ENERGY STAR Qualified Refrigerator, Exhaust Fan, Gas Water Heater, Microwave, Plumbed For Ice Maker, Refrigerator, Self Cleaning Oven, Washer
Exterior
Exterior Feature Fire Pit, In Ground Pool, Storage
Garage Spaces 2.0
Community Features Playground
Waterfront Description None
Roof Type Shingle
Garage true
Building
Lot Description Private, Wooded
Foundation Other - See Remarks
Sewer Public Sewer
Water City
Architectural Style Ranch
Level or Stories One
Structure Type Brick Full
New Construction false
Construction Status Completed
Schools
Elementary Schools Unspecified
Middle Schools Unspecified
High Schools Unspecified
Others
Restrictions No Representation
Acceptable Financing Cash, Conventional, FHA, VA Loan
Listing Terms Cash, Conventional, FHA, VA Loan
Special Listing Condition None
Read Less Info
Want to know what your home might be worth? Contact us for a FREE valuation!

Our team is ready to help you sell your home for the highest possible price ASAP
© 2024 Listings courtesy of Canopy MLS as distributed by MLS GRID. All Rights Reserved.
Bought with Barbara Watts • Century 21 First Choice









