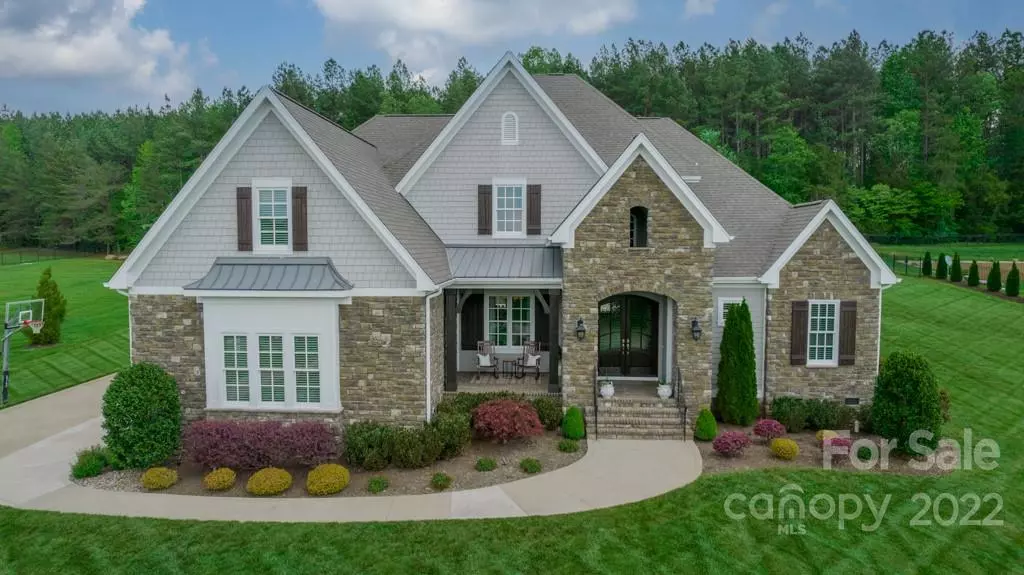$1,390,000
$1,390,000
For more information regarding the value of a property, please contact us for a free consultation.
4 Beds
4 Baths
4,048 SqFt
SOLD DATE : 07/12/2022
Key Details
Sold Price $1,390,000
Property Type Single Family Home
Sub Type Single Family Residence
Listing Status Sold
Purchase Type For Sale
Square Footage 4,048 sqft
Price per Sqft $343
Subdivision Pinnacle Ridge
MLS Listing ID 3855631
Sold Date 07/12/22
Style Arts and Crafts
Bedrooms 4
Full Baths 3
Half Baths 1
HOA Fees $96/qua
HOA Y/N 1
Abv Grd Liv Area 4,048
Year Built 2015
Lot Size 1.290 Acres
Acres 1.29
Lot Dimensions 162.5x334x160x362
Property Description
Escape the hectic city life & make every day a vacation! You can feel the excitement as you enter the gated community at Pinnacle Ridge. Imperial homes line the streetscape. Drive around to the 3-car garage & take a peek at the amazing inground POOL w/ waterfall, an Outdoor Fireplace & an impressive covered back patio . As you walk through the wood doors, the extensive craftsmanship of this home is seen immediately. The colossal kitchen features cream cabinets, an eat-in island, gas cooktop & a double wall oven. It opens to the spacious family room that features a coffered ceiling & gas log fireplace. The roomy master on the main offers a double trey ceiling w/ coffered accent & the over the top master bath is the ultimate in luxury. Custom built-ins & woodwork are seen throughout. The upper level is home to spacious secondary bedrooms, a bonus room w/beam ceiling accents & wetbar, flex space & 692 sq. ft. of unfinished storage that could be easily finished to accommodate your needs.
Location
State NC
County Lincoln
Zoning R-T
Rooms
Main Level Bedrooms 1
Interior
Interior Features Attic Walk In, Breakfast Bar, Built-in Features, Cable Prewire, Central Vacuum, Drop Zone, Garden Tub, Open Floorplan, Pantry
Heating Heat Pump
Cooling Ceiling Fan(s), Heat Pump
Flooring Carpet, Laminate, Tile, Wood
Fireplaces Type Gas Log, Great Room, Outside, Porch, Propane
Fireplace true
Appliance Dishwasher, Double Oven, Electric Water Heater, Exhaust Hood, Gas Cooktop, Microwave, Self Cleaning Oven, Wall Oven, Wine Refrigerator
Exterior
Exterior Feature In-Ground Irrigation, In Ground Pool
Garage Spaces 3.0
Fence Fenced
Community Features Gated
Utilities Available Propane
Garage true
Building
Lot Description Level
Foundation Crawl Space
Sewer Septic Installed
Water Well
Architectural Style Arts and Crafts
Level or Stories One and One Half
Structure Type Fiber Cement, Stone
New Construction false
Schools
Elementary Schools St. James
Middle Schools East Lincoln
High Schools East Lincoln
Others
HOA Name Main Street Management
Acceptable Financing Cash, Conventional
Listing Terms Cash, Conventional
Special Listing Condition None
Read Less Info
Want to know what your home might be worth? Contact us for a FREE valuation!

Our team is ready to help you sell your home for the highest possible price ASAP
© 2024 Listings courtesy of Canopy MLS as distributed by MLS GRID. All Rights Reserved.
Bought with Beth Williams • Realty ONE Group Select









