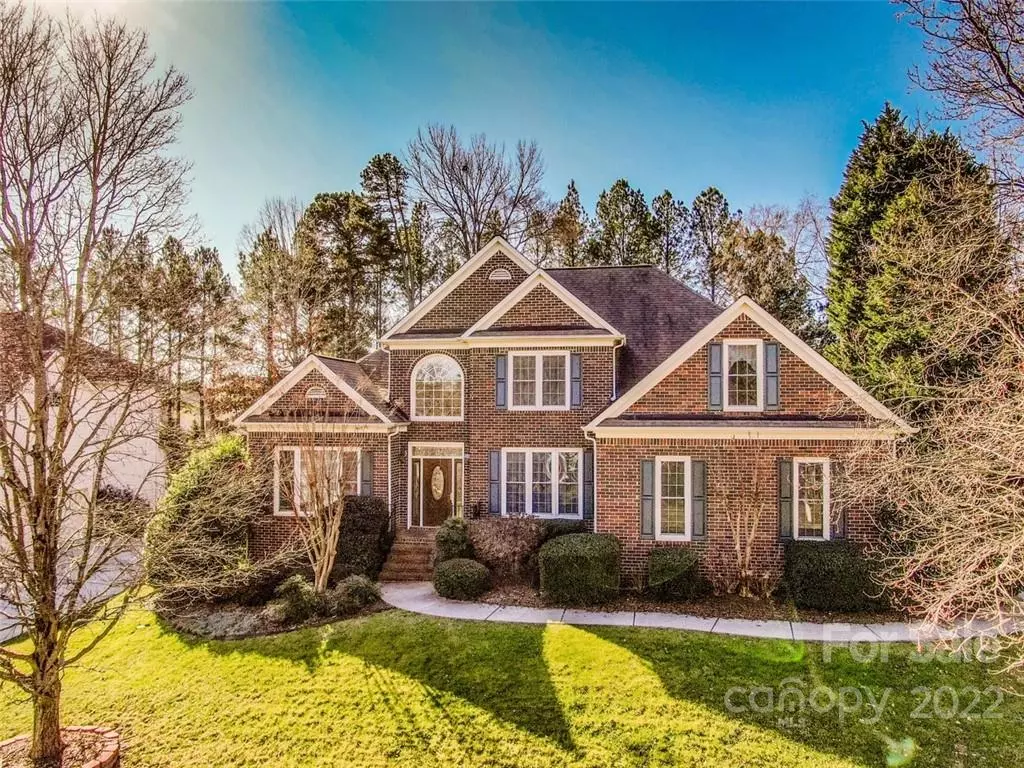$508,500
$500,000
1.7%For more information regarding the value of a property, please contact us for a free consultation.
4 Beds
3 Baths
2,978 SqFt
SOLD DATE : 07/14/2022
Key Details
Sold Price $508,500
Property Type Single Family Home
Sub Type Single Family Residence
Listing Status Sold
Purchase Type For Sale
Square Footage 2,978 sqft
Price per Sqft $170
Subdivision Lexington
MLS Listing ID 3871853
Sold Date 07/14/22
Style Transitional
Bedrooms 4
Full Baths 2
Half Baths 1
Abv Grd Liv Area 2,978
Year Built 1997
Lot Size 0.310 Acres
Acres 0.31
Property Description
Luxurious John Weiland Custom built home in the desirable Lexington neighborhood. Step into this meticulously maintained 4BR/2.5BA home that features an Open Floor Plan w/ a Grand 2 story Great Room, gas fireplace, built in shelving and wood floors opening to an awesome glassed sunroom for your indoor/outdoor relaxation. You will enjoy the large Kitchen w/ GAS Range, Double Oven, Granite Countertops, and breakfast bar. Oversized PRIMARY BEDROOM ON THE MAIN LEVEL w/ his and her walk in closets, with attached En Suite w/ Dual Vanities, Stand Up Shower, and Large Jacuzzi Tub. Main Floor also features a private office w/ French Doors, Formal Dining Room, Sitting Room and Laundry Room Upstairs you will find 2 additional bedrooms, Full Bath and very spacious Bonus room. Walk in Attic with a ton of storage space. 3 car side load garage. This is a MUST SEE Home that won’t last long. Glass Sunroom is approx 191 sqft was permitted when built, but is not counted in the HLA.
Location
State NC
County Mecklenburg
Zoning R3
Rooms
Main Level Bedrooms 1
Interior
Interior Features Attic Stairs Pulldown, Attic Walk In, Breakfast Bar, Cable Prewire, Garden Tub, Pantry, Tray Ceiling(s), Walk-In Closet(s)
Heating Central, Forced Air, Heat Pump, Natural Gas
Cooling Ceiling Fan(s), Heat Pump
Flooring Carpet, Tile, Wood
Fireplaces Type Gas Log, Great Room
Fireplace true
Appliance Dishwasher, Double Oven, Gas Cooktop, Gas Water Heater, Plumbed For Ice Maker, Wall Oven
Exterior
Exterior Feature In-Ground Irrigation
Garage Spaces 3.0
Community Features Clubhouse, Outdoor Pool, Playground, Tennis Court(s)
Roof Type Shingle
Garage true
Building
Lot Description Sloped
Foundation Crawl Space
Sewer Public Sewer
Water City
Architectural Style Transitional
Level or Stories Two
Structure Type Brick Partial, Hardboard Siding
New Construction false
Schools
Elementary Schools Unspecified
Middle Schools Unspecified
High Schools Unspecified
Others
Acceptable Financing Cash, Conventional, FHA, VA Loan
Listing Terms Cash, Conventional, FHA, VA Loan
Special Listing Condition None
Read Less Info
Want to know what your home might be worth? Contact us for a FREE valuation!

Our team is ready to help you sell your home for the highest possible price ASAP
© 2024 Listings courtesy of Canopy MLS as distributed by MLS GRID. All Rights Reserved.
Bought with Beth Pihl • Southern Homes of the Carolinas









