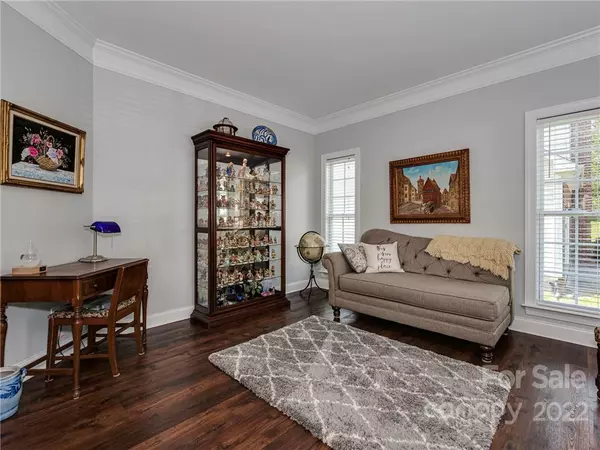$550,000
$550,000
For more information regarding the value of a property, please contact us for a free consultation.
6 Beds
4 Baths
3,508 SqFt
SOLD DATE : 06/22/2022
Key Details
Sold Price $550,000
Property Type Single Family Home
Sub Type Single Family Residence
Listing Status Sold
Purchase Type For Sale
Square Footage 3,508 sqft
Price per Sqft $156
Subdivision Weddington Ridge
MLS Listing ID 3853483
Sold Date 06/22/22
Bedrooms 6
Full Baths 3
Half Baths 1
HOA Fees $59/qua
HOA Y/N 1
Abv Grd Liv Area 3,508
Year Built 2004
Lot Size 10,890 Sqft
Acres 0.25
Property Description
Welcome home to the highly desired Weddington Ridge community of Matthews. This move in ready, 6 bedroom, 3.5 bathroom cul-de-sac home has it all! Home features an open floor plan, huge kitchen, center island, formal dinging room, 1bedroom, 1/2 bathroom on the main level and much more. The laundry room, 5 bedrooms and 3 full baths are conveniently located upstairs along with the primary bedroom which features vaulted ceiling, walk-in closet and ensuite bathroom with soaking tub and shower. Enjoy the private fenced yard and backyard patio. Two new air conditioning units being installed. This home has everything you are looking for, schedule your appointment today!
Location
State NC
County Mecklenburg
Zoning R3
Rooms
Main Level Bedrooms 1
Interior
Interior Features Attic Stairs Pulldown, Cable Prewire, Kitchen Island, Open Floorplan, Pantry, Vaulted Ceiling(s)
Heating Central, Forced Air, Natural Gas
Cooling Ceiling Fan(s)
Flooring Carpet, Laminate, Vinyl
Fireplaces Type Gas, Great Room
Fireplace true
Appliance Dishwasher, Double Oven, Electric Cooktop, Gas Water Heater
Exterior
Garage Spaces 2.0
Fence Fenced
Community Features Clubhouse, Recreation Area, Sidewalks, Street Lights
Garage true
Building
Lot Description Cul-De-Sac, Level, Private
Foundation Crawl Space
Sewer Public Sewer
Water City
Level or Stories Two
Structure Type Vinyl
New Construction false
Schools
Elementary Schools Unspecified
Middle Schools Unspecified
High Schools Unspecified
Others
HOA Name Cedar Management
Acceptable Financing Cash, Conventional, FHA
Listing Terms Cash, Conventional, FHA
Special Listing Condition None
Read Less Info
Want to know what your home might be worth? Contact us for a FREE valuation!

Our team is ready to help you sell your home for the highest possible price ASAP
© 2024 Listings courtesy of Canopy MLS as distributed by MLS GRID. All Rights Reserved.
Bought with Kelly Rushmann • Keller Williams Connected









