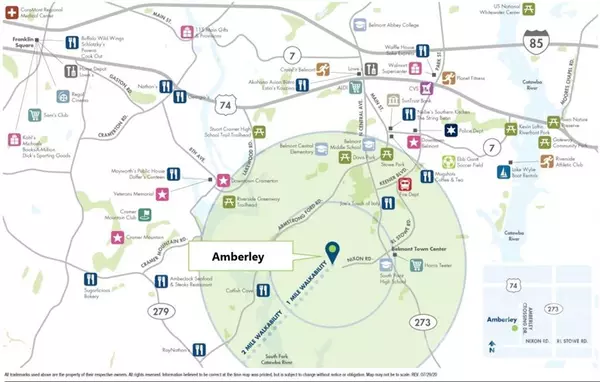$446,060
$446,060
For more information regarding the value of a property, please contact us for a free consultation.
3 Beds
2 Baths
2,193 SqFt
SOLD DATE : 07/21/2022
Key Details
Sold Price $446,060
Property Type Single Family Home
Sub Type Single Family Residence
Listing Status Sold
Purchase Type For Sale
Square Footage 2,193 sqft
Price per Sqft $203
Subdivision Amberley
MLS Listing ID 3814300
Sold Date 07/21/22
Style Ranch
Bedrooms 3
Full Baths 2
Construction Status Under Construction
HOA Fees $61/mo
HOA Y/N 1
Abv Grd Liv Area 2,193
Year Built 2022
Lot Size 8,276 Sqft
Acres 0.19
Lot Dimensions 55x138
Property Description
Brand NEW energy-efficient home ready June 2022! A sprawling kitchen island overlooks the open family room and dining area. A spacious second-story bonus room. Slate cabinets, marble-look white quartz countertops, maple wood flooring and beige tweed carpet in our Fresh package. Amberley is ideally situated in the heart of Belmont where you can enjoy the outdoors with kayaking along the South Fork Catawba River or a variety of shopping and dining options on Main Street in nearby downtown. Accredited as quality schools, you’ll feel good about sending the kids to highly-rated Gaston County schools. The Piedmont Series will offer a series of spacious ranch and two-story homes perfectly suited for the whole family. Known for their energy-efficient features, our homes help you live a healthier and quieter lifestyle while saving you thousands of dollars on utility bills.
Location
State NC
County Gaston
Zoning RES
Rooms
Main Level Bedrooms 3
Interior
Interior Features Attic Stairs Pulldown, Cable Prewire, Kitchen Island, Open Floorplan, Tray Ceiling(s), Walk-In Closet(s), Walk-In Pantry
Heating Central, ENERGY STAR Qualified Equipment, Fresh Air Ventilation
Cooling Zoned
Flooring Carpet, Tile, Vinyl, Wood
Fireplaces Type Family Room, Gas Vented
Fireplace true
Appliance Electric Water Heater
Exterior
Garage Spaces 2.0
Community Features Walking Trails
Roof Type Composition
Garage true
Building
Foundation Other - See Remarks
Builder Name Meritage Homes
Sewer Public Sewer
Water City
Architectural Style Ranch
Level or Stories One
Structure Type Brick Partial, Cedar Shake, Hardboard Siding, Shingle/Shake, Stone
New Construction true
Construction Status Under Construction
Schools
Elementary Schools Belmont Central
Middle Schools Belmont
High Schools South Point (Nc)
Others
HOA Name CAMS
Restrictions Manufactured Home Not Allowed
Acceptable Financing Cash, Conventional, FHA, USDA Loan, VA Loan
Listing Terms Cash, Conventional, FHA, USDA Loan, VA Loan
Special Listing Condition None
Read Less Info
Want to know what your home might be worth? Contact us for a FREE valuation!

Our team is ready to help you sell your home for the highest possible price ASAP
© 2024 Listings courtesy of Canopy MLS as distributed by MLS GRID. All Rights Reserved.
Bought with Tracy Josey • Rinehart Realty Corporation









