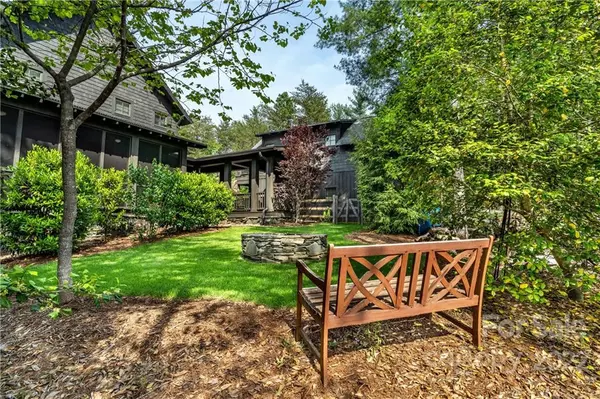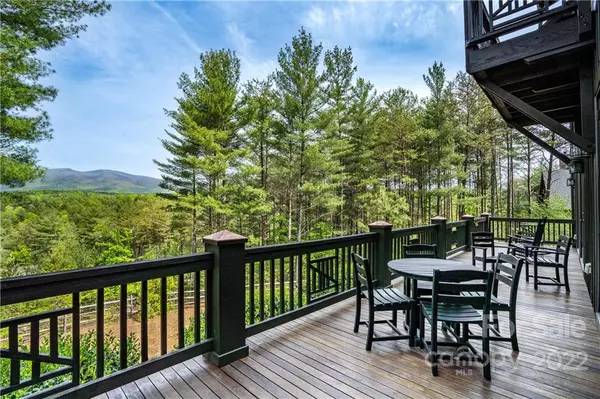$1,150,000
$1,295,000
11.2%For more information regarding the value of a property, please contact us for a free consultation.
4 Beds
6 Baths
4,672 SqFt
SOLD DATE : 07/27/2022
Key Details
Sold Price $1,150,000
Property Type Single Family Home
Sub Type Single Family Residence
Listing Status Sold
Purchase Type For Sale
Square Footage 4,672 sqft
Price per Sqft $246
Subdivision 1780
MLS Listing ID 3856564
Sold Date 07/27/22
Style Cabin
Bedrooms 4
Full Baths 4
Half Baths 2
Construction Status Completed
HOA Fees $133/ann
HOA Y/N 1
Abv Grd Liv Area 2,740
Year Built 2008
Lot Size 1.400 Acres
Acres 1.4
Lot Dimensions Irregular
Property Description
Positioned on perhaps the best ridge around Lake James, this exquisite home is located in highly-regarded 1780 only a stones throw from renowned Camp Lake James and its flat-access boatslip. This large, family getaway is tucked off the road and propped up high where Dobson's Knob and western mountain views that make Lake James famous can be seen from all around the house, the large screened porch, back deck, and Juliet balcony. The main floor is for gathering and offers ample space for the whole family and friends to join together. The grounds include a fenced yard, large stone firepit, and mature landscaping featuring dozens of native plant species. With bedrooms upstairs, a full basement, and a spacious bunk room and bath above the full garage, it's easy to make everyone comfortable. Your membership to Camp Lake James, 1780's cherished amenity and adventure center, is included with ownership. Give your kids their inheritance now and share a lifetime of priceless family memories.
Location
State NC
County Burke
Zoning CD-E-CD
Body of Water Lake James
Rooms
Basement Basement, Exterior Entry
Interior
Interior Features Open Floorplan, Walk-In Closet(s), Other - See Remarks
Heating Heat Pump
Cooling Ceiling Fan(s), Heat Pump
Flooring Carpet, Wood
Fireplaces Type Family Room
Fireplace true
Appliance Dishwasher, Disposal, Dryer, Microwave, Oven, Propane Water Heater, Refrigerator, Washer
Exterior
Exterior Feature Other - See Remarks
Community Features Clubhouse, Fitness Center, Game Court, Outdoor Pool, Picnic Area, Pond, Recreation Area, Sport Court, Tennis Court(s), Walking Trails, Other
Utilities Available Underground Power Lines
Waterfront Description Boat Lift, Boat Slip (Deed), Dock, Lake, Paddlesport Launch Site - Community, Other - See Remarks
View Long Range, Mountain(s), Year Round
Roof Type Shingle
Building
Lot Description Level, Wooded, Views, Wooded, Lake On Property
Sewer Septic Installed
Water Well
Architectural Style Cabin
Level or Stories One and One Half
Structure Type Stone, Wood
New Construction false
Construction Status Completed
Schools
Elementary Schools Unspecified
Middle Schools Unspecified
High Schools Unspecified
Others
HOA Name First Service Res
Restrictions Architectural Review,Building,Deed,Height,Livestock Restriction,Manufactured Home Not Allowed,Signage,Subdivision,Use
Acceptable Financing Cash, Conventional
Listing Terms Cash, Conventional
Special Listing Condition None
Read Less Info
Want to know what your home might be worth? Contact us for a FREE valuation!

Our team is ready to help you sell your home for the highest possible price ASAP
© 2024 Listings courtesy of Canopy MLS as distributed by MLS GRID. All Rights Reserved.
Bought with Mike Watts • Berkshire Hathaway HomeServices Blue Ridge REALTORS®









