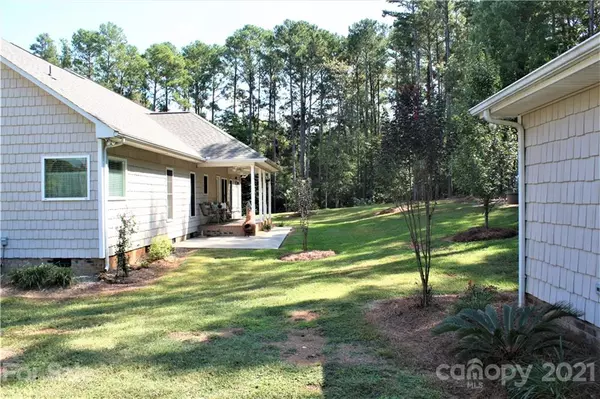$519,000
$539,500
3.8%For more information regarding the value of a property, please contact us for a free consultation.
3 Beds
4 Baths
2,710 SqFt
SOLD DATE : 07/29/2022
Key Details
Sold Price $519,000
Property Type Single Family Home
Sub Type Single Family Residence
Listing Status Sold
Purchase Type For Sale
Square Footage 2,710 sqft
Price per Sqft $191
Subdivision Piney Point Beach
MLS Listing ID 3793666
Sold Date 07/29/22
Style Ranch
Bedrooms 3
Full Baths 2
Half Baths 2
Abv Grd Liv Area 2,352
Year Built 2013
Lot Size 1.360 Acres
Acres 1.36
Lot Dimensions 391x162x333x156
Property Description
Well maintained 3 bedroom 4 bathroom, 1.5 story home on 1.36 acres, with lake views. Including waterfront lot(0.05 acres)with seawall. Attached 2-car garage with storage. Second 2-car garage with living area/man cave. Second garage has 3-piece bathroom, large walk in closet, and separate heating/cooling unit with remote. Stainless steel appliances, granite, breakfast bar, ceiling fans, hardwood flooring, blinds, tray ceilings, built-ins in living room, propane grill hookup on back porch, main floor laundry, double sinks in master bath plus additional vanity, corner tub with separate shower & walk-in closets, dual vanities in 2nd full bath, gas fireplace, front and back covered porches, plus concrete patio in back, bonus room with half bath and separate heating/cooling unit with remote. Upgraded landscaping with fruit trees. Property backs up to Piney Point Golf Course, Hole 13. Shed included. Plenty of parking with extended concrete driveway. Generac generator included. A MUST SEE!!
Location
State NC
County Stanly
Zoning R-20
Body of Water Lake Tillery
Rooms
Main Level Bedrooms 3
Interior
Interior Features Attic Stairs Pulldown, Breakfast Bar, Built-in Features, Cable Prewire, Garden Tub, Kitchen Island, Open Floorplan, Pantry, Storage, Tray Ceiling(s), Walk-In Closet(s)
Heating Central, Heat Pump, Wall Furnace
Cooling Ceiling Fan(s), Wall Unit(s)
Flooring Carpet, Tile, Wood
Fireplaces Type Gas Log, Living Room, Propane
Appliance Dishwasher, Disposal, Electric Oven, Electric Range, Electric Water Heater, Exhaust Hood, Microwave, Oven
Exterior
Garage Spaces 4.0
Community Features Golf
Utilities Available Cable Available
Waterfront Description Lake, Retaining Wall, Other - See Remarks
View Water
Roof Type Composition
Garage true
Building
Lot Description Waterfront, Other - See Remarks, Lake On Property
Foundation Crawl Space
Sewer Septic Installed
Water City
Architectural Style Ranch
Level or Stories One and One Half
Structure Type Stone Veneer, Vinyl
New Construction false
Schools
Elementary Schools Unspecified
Middle Schools Unspecified
High Schools Unspecified
Others
Special Listing Condition Relocation
Read Less Info
Want to know what your home might be worth? Contact us for a FREE valuation!

Our team is ready to help you sell your home for the highest possible price ASAP
© 2024 Listings courtesy of Canopy MLS as distributed by MLS GRID. All Rights Reserved.
Bought with Tommy Fahey • Keller Williams South Park









