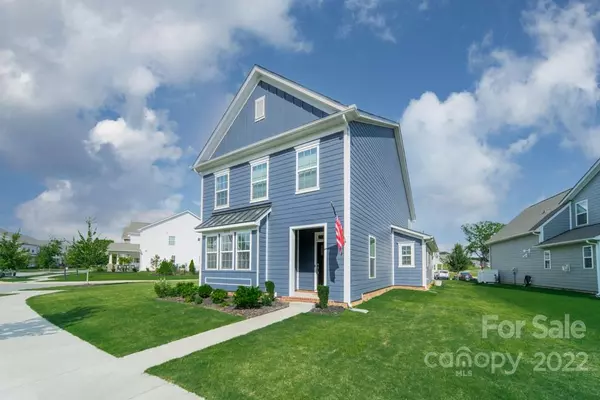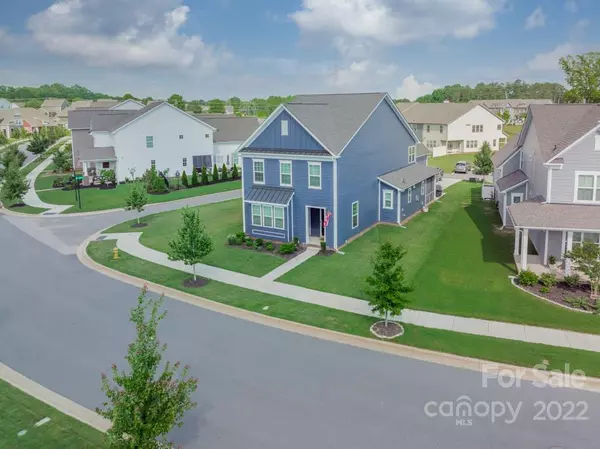$595,000
$595,000
For more information regarding the value of a property, please contact us for a free consultation.
4 Beds
4 Baths
3,157 SqFt
SOLD DATE : 07/28/2022
Key Details
Sold Price $595,000
Property Type Single Family Home
Sub Type Single Family Residence
Listing Status Sold
Purchase Type For Sale
Square Footage 3,157 sqft
Price per Sqft $188
Subdivision Westbranch
MLS Listing ID 3870374
Sold Date 07/28/22
Bedrooms 4
Full Baths 3
Half Baths 1
Construction Status Completed
HOA Fees $95/qua
HOA Y/N 1
Abv Grd Liv Area 3,157
Year Built 2019
Lot Size 7,840 Sqft
Acres 0.18
Property Description
Breathtaking must-see home in Westbranch! Stunning curb appeal & pristine landscaping! Welcoming foyer leads to spacious main level w/ gorgeous hardwoods & open floorplan. Dining room w/ decorative wainscoting & chandelier perfect for hosting gatherings. Great room w/ fireplace, built-ins, & tons of natural light! Elegant kitchen w/ granite countertops, stainless steel appliances, breakfast bar, butlers pantry, & sunny breakfast area! Office w/ double French doors & bathroom complete main level. Owners retreat w/ luxury moldings & walk-in closet! En-suite bathroom w/ soaking tub, walk-in shower, & dual vanity! Spacious secondary bedrooms, bathroom, laundry, & loft complete 2nd level. Finished room above garage w/ full bathroom! Screened in back patio perfect for relaxing & entertaining! Great Davidson location close to green ways, downtown Davidson, schools, & parks!
Location
State NC
County Mecklenburg
Zoning RES
Interior
Interior Features Built-in Features, Cable Prewire, Garden Tub, Kitchen Island, Open Floorplan, Walk-In Closet(s)
Heating Central, Forced Air, Natural Gas
Cooling Ceiling Fan(s)
Flooring Carpet, Hardwood, Tile
Fireplaces Type Great Room
Fireplace true
Appliance Double Oven, Gas Cooktop, Gas Water Heater, Microwave, Plumbed For Ice Maker, Wall Oven
Exterior
Garage Spaces 2.0
Community Features Clubhouse, Outdoor Pool, Recreation Area, Sidewalks, Street Lights, Walking Trails
Garage true
Building
Lot Description Corner Lot, Open Lot
Foundation Slab
Sewer Public Sewer
Water City
Level or Stories Two
Structure Type Fiber Cement
New Construction false
Construction Status Completed
Schools
Elementary Schools Davidson K-8
Middle Schools Davidson K-8
High Schools William Amos Hough
Others
HOA Name Braesal
Acceptable Financing Cash, Conventional
Listing Terms Cash, Conventional
Special Listing Condition None
Read Less Info
Want to know what your home might be worth? Contact us for a FREE valuation!

Our team is ready to help you sell your home for the highest possible price ASAP
© 2024 Listings courtesy of Canopy MLS as distributed by MLS GRID. All Rights Reserved.
Bought with Rhonda Stephens • Mark Spain Real Estate









