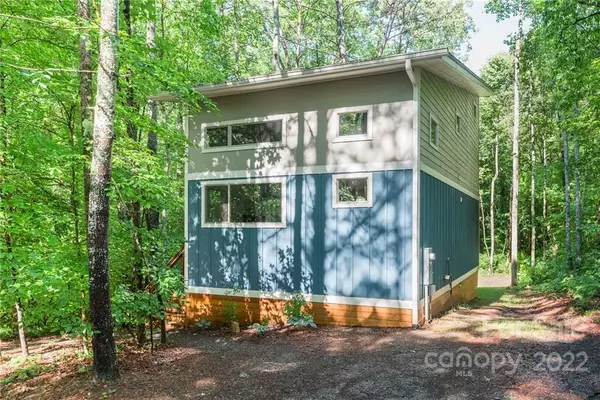$405,000
$369,000
9.8%For more information regarding the value of a property, please contact us for a free consultation.
3 Beds
3 Baths
1,274 SqFt
SOLD DATE : 08/09/2022
Key Details
Sold Price $405,000
Property Type Single Family Home
Sub Type Single Family Residence
Listing Status Sold
Purchase Type For Sale
Square Footage 1,274 sqft
Price per Sqft $317
MLS Listing ID 3880804
Sold Date 08/09/22
Style Contemporary
Bedrooms 3
Full Baths 2
Half Baths 1
Abv Grd Liv Area 1,274
Year Built 2020
Lot Size 0.370 Acres
Acres 0.37
Property Description
Don’t miss seeing this adorable cottage.The creatively designed container conversion is blended with traditional construction making a modern style. It has been managed as a vacation rental and is well suited to be a primary residence. As you enter through the glass french doors you'll find a half bath and the laundry area. On the left is the main bedroom with a spacious walk in closet and full bathroom. To the right is the kitchen that has all stainless appliances, granite countertops and a featured wood wall. The living area has high ceilings and plenty of natural light. At the top of the stairs you will find two more bedrooms and another full shared bathroom. The home has a wrap around deck overlooking the spacious side and back yard. Trees provide shade and privacy. Conveniently located 15 minutes from Black Mountain or downtown Asheville. Professional measurements will be done on 7/12.
Location
State NC
County Buncombe
Zoning R-1
Rooms
Main Level Bedrooms 1
Interior
Interior Features Open Floorplan, Walk-In Closet(s)
Heating Ductless
Cooling Ceiling Fan(s)
Flooring Carpet, Hardwood, Vinyl
Fireplace false
Appliance Dishwasher, Dryer, Electric Oven, Electric Range, Electric Water Heater, Exhaust Fan, Exhaust Hood, Microwave, Refrigerator
Exterior
Roof Type Shingle
Building
Lot Description Paved, Wooded, Wooded
Foundation Pillar/Post/Pier
Sewer Septic Installed
Water Well
Architectural Style Contemporary
Level or Stories Two
Structure Type Fiber Cement
New Construction false
Schools
Elementary Schools Wd Williams
Middle Schools Charles D Owen
High Schools Charles D Owen
Others
Restrictions No Representation,Short Term Rental Allowed
Acceptable Financing Cash, Conventional, FHA
Listing Terms Cash, Conventional, FHA
Special Listing Condition None
Read Less Info
Want to know what your home might be worth? Contact us for a FREE valuation!

Our team is ready to help you sell your home for the highest possible price ASAP
© 2024 Listings courtesy of Canopy MLS as distributed by MLS GRID. All Rights Reserved.
Bought with Katie Wangrin • Preferred Properties









