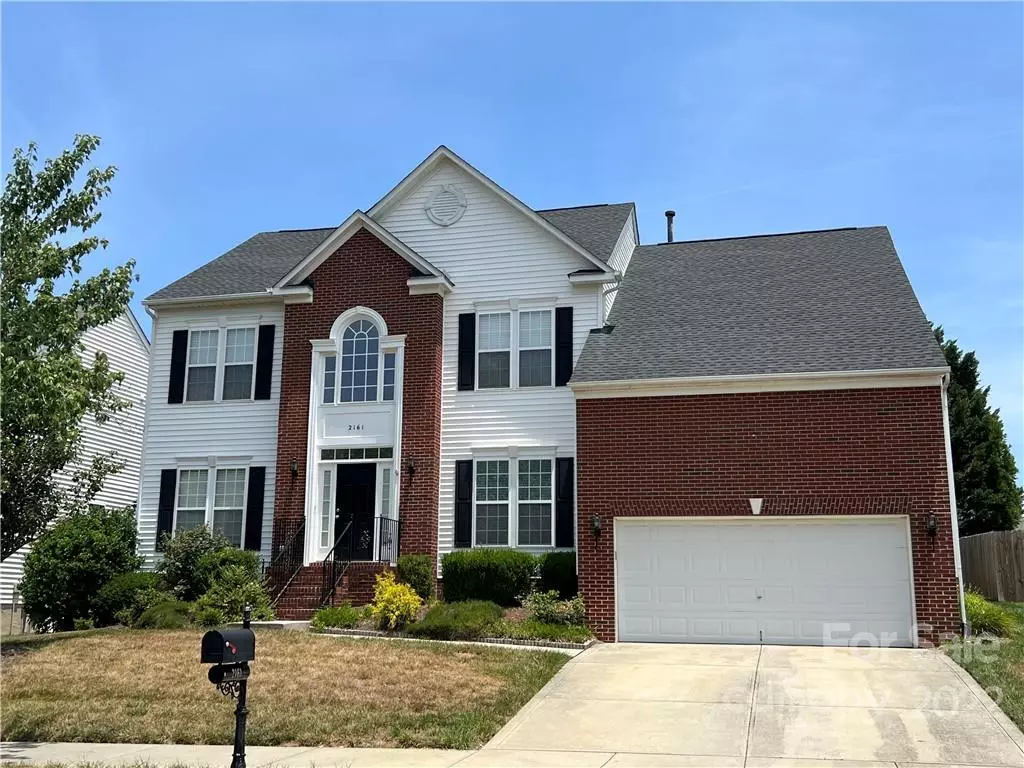$495,000
$500,000
1.0%For more information regarding the value of a property, please contact us for a free consultation.
5 Beds
4 Baths
3,158 SqFt
SOLD DATE : 08/09/2022
Key Details
Sold Price $495,000
Property Type Single Family Home
Sub Type Single Family Residence
Listing Status Sold
Purchase Type For Sale
Square Footage 3,158 sqft
Price per Sqft $156
Subdivision South Point Ridge
MLS Listing ID 3875685
Sold Date 08/09/22
Style Transitional
Bedrooms 5
Full Baths 3
Half Baths 1
Construction Status Completed
HOA Fees $45/qua
HOA Y/N 1
Abv Grd Liv Area 3,158
Year Built 2006
Lot Size 7,840 Sqft
Acres 0.18
Lot Dimensions 110x70x110x70
Property Description
Awesome location for this well maintained 2 story home! Quick and easy access to schools, shopping, restaurants, parks, Lake Wylie, Charlotte, I-85, I-485 and Hwy 74. Minutes to Historical Downtown Belmont. Main level features gourmet kitchen with lots of cabinetry, granite counter space, tile backsplash, gas range, stainless refrigerator, dishwasher and microwave. Huge kitchen island for social gatherings. Kitchen adjoins the bright and open sunroom and spacious great room with fireplace and gas logs. Private office, two story foyer, formal living room and dining rooms. Newer vinyl plank flooring in kitchen, dining room, sunroom and foyer. Upper level with large primary bedroom with tray ceiling, recently update primary bath features separate garden tub and tile surround shower with glass door. Heated tile floors, separate vanities and big walk-in closet. Bonus/bedroom and three secondary bedrooms. Guest bedroom with private bath and hall bath. Community pool and playground.
Location
State NC
County Gaston
Zoning R2
Interior
Interior Features Attic Stairs Pulldown, Breakfast Bar, Cable Prewire, Garden Tub, Kitchen Island, Open Floorplan, Pantry, Tray Ceiling(s), Walk-In Closet(s)
Heating Central, Forced Air, Natural Gas
Cooling Ceiling Fan(s)
Flooring Carpet, Tile, Vinyl
Fireplaces Type Gas Log, Great Room
Fireplace true
Appliance Dishwasher, Disposal, Gas Range, Gas Water Heater, Microwave, Plumbed For Ice Maker, Refrigerator, Self Cleaning Oven
Exterior
Garage Spaces 2.0
Community Features Outdoor Pool, Playground, Street Lights, Walking Trails
Utilities Available Cable Available, Underground Power Lines, Wired Internet Available
Roof Type Shingle
Garage true
Building
Foundation Crawl Space
Sewer Public Sewer
Water City
Architectural Style Transitional
Level or Stories Two
Structure Type Brick Partial, Vinyl
New Construction false
Construction Status Completed
Schools
Elementary Schools Belmont Central
Middle Schools Belmont
High Schools South Point (Nc)
Others
HOA Name Baumgardner Assoc
Acceptable Financing Cash, Conventional, VA Loan
Listing Terms Cash, Conventional, VA Loan
Special Listing Condition None
Read Less Info
Want to know what your home might be worth? Contact us for a FREE valuation!

Our team is ready to help you sell your home for the highest possible price ASAP
© 2024 Listings courtesy of Canopy MLS as distributed by MLS GRID. All Rights Reserved.
Bought with Meghan Reynolds • COMPASS Southpark









