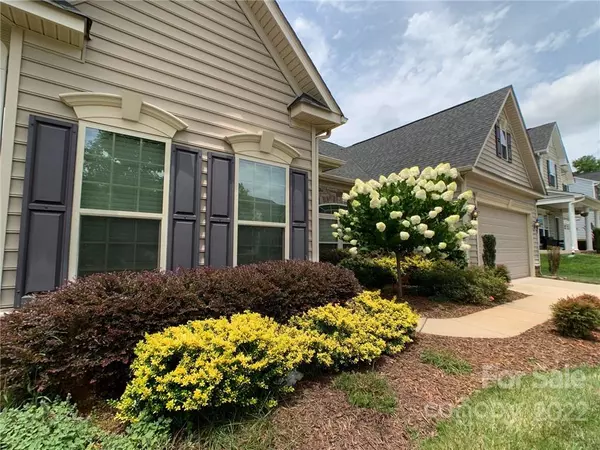$530,000
$524,900
1.0%For more information regarding the value of a property, please contact us for a free consultation.
3 Beds
2 Baths
2,267 SqFt
SOLD DATE : 08/19/2022
Key Details
Sold Price $530,000
Property Type Single Family Home
Sub Type Single Family Residence
Listing Status Sold
Purchase Type For Sale
Square Footage 2,267 sqft
Price per Sqft $233
Subdivision Rosemont
MLS Listing ID 3883140
Sold Date 08/19/22
Style Ranch
Bedrooms 3
Full Baths 2
HOA Fees $61/qua
HOA Y/N 1
Abv Grd Liv Area 2,267
Year Built 2014
Lot Size 9,147 Sqft
Acres 0.21
Lot Dimensions 62x136x73x135
Property Description
Open ranch floor plan designed with ample space for entertaining. Split bedroom plan provides perfect privacy, Neutral tones throughout, with granite countertops and stainless steel appliances. Gas cooktop and double wall ovens. Large island doubles as massive cooking space, eat in bar, and hosting opportunities in the midst of a large Great Room and spacious breakfast room overlooking professionally landscaped rear yard with paver patios and pergola. Backyard is so private due to the mature evergreens that line the property and backing onto undeveloped natural wooded area. Beautiful foliage around this home is easy to maintain with thoughtfully installed irrigation system. Extras include: gas instant hot water heater, and top of the line cyclone water purifier. Note Option: beautiful matching hardwood floors extend beneath the new Primary Bedroom carpet.
Location
State SC
County Lancaster
Zoning PDD
Rooms
Main Level Bedrooms 3
Interior
Interior Features Attic Stairs Pulldown, Drop Zone, Kitchen Island, Open Floorplan, Pantry, Split Bedroom, Tray Ceiling(s), Walk-In Closet(s)
Heating Central, Forced Air, Natural Gas
Cooling Ceiling Fan(s)
Flooring Carpet, Tile, Wood
Fireplaces Type Gas Log, Great Room
Fireplace true
Appliance Dishwasher, Disposal, Double Oven, Dryer, Gas Cooktop, Gas Water Heater, Microwave, Plumbed For Ice Maker, Refrigerator, Tankless Water Heater, Wall Oven, Washer
Exterior
Exterior Feature In-Ground Irrigation
Garage Spaces 2.0
Community Features Clubhouse, Game Court, Outdoor Pool, Playground, Recreation Area
View Year Round
Roof Type Shingle
Garage true
Building
Lot Description Level, Private
Foundation Slab
Sewer County Sewer
Water County Water
Architectural Style Ranch
Level or Stories One
Structure Type Stone, Vinyl
New Construction false
Schools
Elementary Schools Unspecified
Middle Schools Unspecified
High Schools Unspecified
Others
HOA Name Hawthorne Management
Restrictions Architectural Review,Other - See Remarks
Special Listing Condition None
Read Less Info
Want to know what your home might be worth? Contact us for a FREE valuation!

Our team is ready to help you sell your home for the highest possible price ASAP
© 2025 Listings courtesy of Canopy MLS as distributed by MLS GRID. All Rights Reserved.
Bought with Sasa Mujanovic • JPAR Carolina Living








