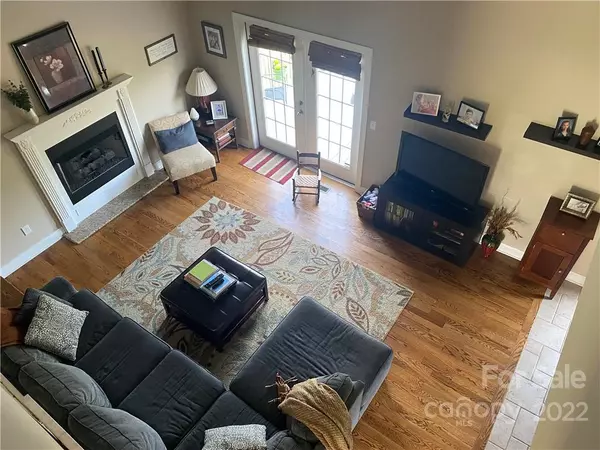$400,000
$396,500
0.9%For more information regarding the value of a property, please contact us for a free consultation.
4 Beds
3 Baths
2,076 SqFt
SOLD DATE : 08/23/2022
Key Details
Sold Price $400,000
Property Type Single Family Home
Sub Type Single Family Residence
Listing Status Sold
Purchase Type For Sale
Square Footage 2,076 sqft
Price per Sqft $192
Subdivision Rocky Creek
MLS Listing ID 3885269
Sold Date 08/23/22
Bedrooms 4
Full Baths 3
HOA Fees $25/ann
HOA Y/N 1
Abv Grd Liv Area 2,076
Year Built 2009
Lot Size 0.580 Acres
Acres 0.58
Lot Dimensions 221x209x175x37
Property Description
Looking for a home with space to grow? Located in the Rocky Creek development in Salem, the home is situated on a level lot with views of the South Mountains and a beautifully landscaped yard. Main level boasts of a open floor plan plus a formal dining room, office, laundry and an en-suite bedroom. Second level has additional en-suite with 3 linen closets, bedroom has large walk-in closet and an additional storage room over garage with lighting. Two additional bedrooms and guest bath on the second level. Wood flooring throughout home except kitchen & baths which are tile. Two car attached garage and back deck for grilling. Duke Energy, Brentwood Water , Internet is either AT&T or Charter. Showings start Saturday July 23, 2022
Location
State NC
County Burke
Zoning R-1
Rooms
Main Level Bedrooms 1
Interior
Interior Features Cathedral Ceiling(s), Kitchen Island, Pantry, Tray Ceiling(s), Vaulted Ceiling(s), Walk-In Closet(s)
Heating Central, Heat Pump
Cooling Ceiling Fan(s), Heat Pump
Flooring Tile, Wood
Fireplaces Type Great Room
Fireplace true
Appliance Dishwasher, Electric Range, Electric Water Heater, Refrigerator
Exterior
Garage Spaces 2.0
Utilities Available Cable Available
View Mountain(s)
Roof Type Shingle
Garage true
Building
Lot Description Cleared, Level
Foundation Crawl Space
Sewer Septic Installed
Water Public
Level or Stories Two
Structure Type Vinyl
New Construction false
Schools
Elementary Schools Salem
Middle Schools Liberty
High Schools Patton
Others
Restrictions Other - See Remarks
Acceptable Financing Cash, Conventional
Listing Terms Cash, Conventional
Special Listing Condition None
Read Less Info
Want to know what your home might be worth? Contact us for a FREE valuation!

Our team is ready to help you sell your home for the highest possible price ASAP
© 2024 Listings courtesy of Canopy MLS as distributed by MLS GRID. All Rights Reserved.
Bought with Whitney Willey • RE/MAX Southern Lifestyles









