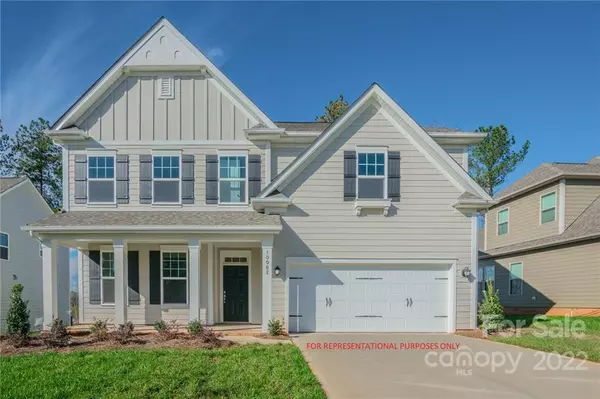$649,990
$649,990
For more information regarding the value of a property, please contact us for a free consultation.
4 Beds
3 Baths
2,635 SqFt
SOLD DATE : 08/24/2022
Key Details
Sold Price $649,990
Property Type Single Family Home
Sub Type Single Family Residence
Listing Status Sold
Purchase Type For Sale
Square Footage 2,635 sqft
Price per Sqft $246
Subdivision Walden
MLS Listing ID 3832351
Sold Date 08/24/22
Style Transitional
Bedrooms 4
Full Baths 2
Half Baths 1
Construction Status Under Construction
HOA Fees $96/ann
HOA Y/N 1
Abv Grd Liv Area 2,635
Year Built 2022
Lot Size 10,105 Sqft
Acres 0.232
Lot Dimensions 76x136x76x133
Property Description
MLS # 3832351 REPRESENTATIVE PHOTOS ADDED! Fall Completion! The beautiful New Haven plan is a rare opportunity in the highly desirable Walden community! The inviting entry shows off a formal dining room with butler’s pantry thru to a chef's kitchen with built-in appliances. The kitchen is connected to the breakfast room and family room with fireplace. Enjoy the outdoors under the covered porch. Upstairs, the oversized owner's suite includes a luxurious bath with a walk-in closet. There are two more bedrooms that with large walk in closets share a large dual sink bathroom. The bonus room can double as a fourth bedroom with closet. Structural options at 12022 Bierce Falls include: vaulted ceiling at owner's bedroom, rear covered porch, bonus room or bedroom 4, gourmet kitchen, gas cooktop, hardwood flooring on main level and Oak stair treads.
Location
State NC
County Mecklenburg
Zoning Res
Interior
Interior Features Attic Stairs Pulldown, Kitchen Island, Open Floorplan, Pantry, Vaulted Ceiling(s), Walk-In Closet(s), Walk-In Pantry
Heating Central, Zoned
Cooling Zoned
Flooring Carpet, Hardwood, Tile
Fireplaces Type Gas Log, Great Room
Fireplace true
Appliance Convection Oven, Dishwasher, Disposal, Gas Cooktop, Gas Water Heater, Microwave, Plumbed For Ice Maker, Self Cleaning Oven, Wall Oven
Exterior
Garage Spaces 2.0
Community Features Clubhouse, Outdoor Pool, Playground, Sidewalks, Street Lights, Walking Trails
Roof Type Shingle
Garage true
Building
Foundation Slab
Builder Name Taylor Morrison
Sewer Public Sewer
Water City
Architectural Style Transitional
Level or Stories Two
Structure Type Fiber Cement
New Construction true
Construction Status Under Construction
Schools
Elementary Schools Huntersville
Middle Schools Bailey
High Schools William Amos Hough
Others
HOA Name Key Community Management
Restrictions Architectural Review
Acceptable Financing Cash, Conventional, FHA, VA Loan
Listing Terms Cash, Conventional, FHA, VA Loan
Special Listing Condition None
Read Less Info
Want to know what your home might be worth? Contact us for a FREE valuation!

Our team is ready to help you sell your home for the highest possible price ASAP
© 2024 Listings courtesy of Canopy MLS as distributed by MLS GRID. All Rights Reserved.
Bought with Kelly Farfour • Wilkinson ERA Real Estate









