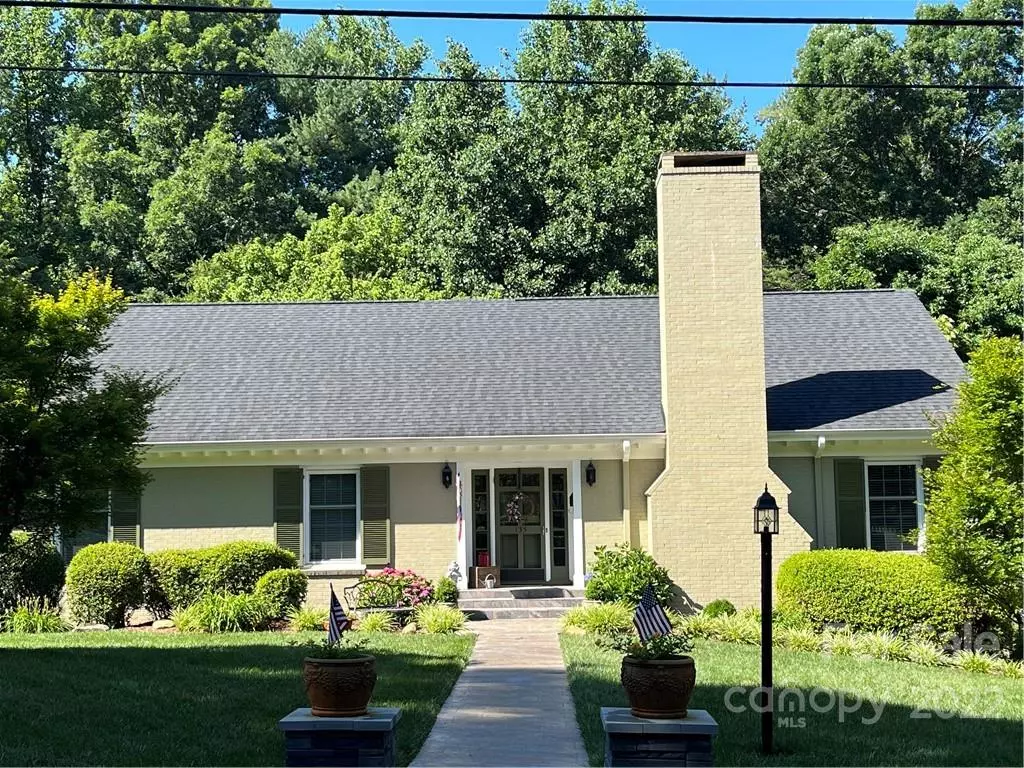$575,000
$575,000
For more information regarding the value of a property, please contact us for a free consultation.
4 Beds
3 Baths
3,551 SqFt
SOLD DATE : 08/24/2022
Key Details
Sold Price $575,000
Property Type Single Family Home
Sub Type Single Family Residence
Listing Status Sold
Purchase Type For Sale
Square Footage 3,551 sqft
Price per Sqft $161
Subdivision Downtown District
MLS Listing ID 3876353
Sold Date 08/24/22
Style Traditional
Bedrooms 4
Full Baths 3
Abv Grd Liv Area 2,438
Year Built 1960
Lot Size 0.900 Acres
Acres 0.9
Lot Dimensions 100x399x104x370
Property Description
Exceptionally maintained home within walking distance to downtown Morganton and the Catawba River Greenway! Featuring 3 separate Living areas all with wood burning fireplaces, large open Kitchen/Den/Breakfast Room with custom cabinetry and appliances, new quartz countertops/sink, Dining Room with board and batten bathed in sunlight! Work from home in the private dedicated Office surrounded by windows! The Basement level could be second Living Quarters with a Family Room/Bedroom/Bath/Laundry/Craft Room and abundant Storage. The outdoors come alive in the 13x32 Screened Porch leading out to a Patio, Fenced in Yard with Storage Building, Fire Pit, Playground featuring Deck with slide, climbing wall and swings! So many updates! You'll never want to leave!
Location
State NC
County Burke
Zoning LID
Rooms
Basement Basement, Basement Garage Door, Basement Shop, Exterior Entry, Interior Entry, Partially Finished
Main Level Bedrooms 3
Interior
Interior Features Attic Stairs Fixed, Built-in Features, Cable Prewire, Garden Tub, Kitchen Island, Pantry, Walk-In Pantry
Heating Central, Forced Air, Natural Gas
Cooling Ceiling Fan(s), Heat Pump
Flooring Tile, Wood
Fireplaces Type Den, Family Room, Fire Pit, Living Room
Fireplace true
Appliance Dishwasher, Disposal, Double Oven, Exhaust Fan, Exhaust Hood, Gas Cooktop, Gas Water Heater, Microwave, Oven, Refrigerator, Wall Oven, Washer
Exterior
Exterior Feature Fire Pit
Fence Fenced
Utilities Available Cable Available, Gas
View City
Roof Type Shingle, Insulated, Wood, Wood
Garage true
Building
Lot Description Level, Wooded
Foundation Other - See Remarks
Sewer Public Sewer
Water City
Architectural Style Traditional
Level or Stories One
Structure Type Brick Partial, Stone, Wood
New Construction false
Schools
Elementary Schools Forest Hill
Middle Schools Walter Johnson
High Schools Freedom
Others
Special Listing Condition None
Read Less Info
Want to know what your home might be worth? Contact us for a FREE valuation!

Our team is ready to help you sell your home for the highest possible price ASAP
© 2025 Listings courtesy of Canopy MLS as distributed by MLS GRID. All Rights Reserved.
Bought with Leanne Brittain • Nest Realty Morganton








