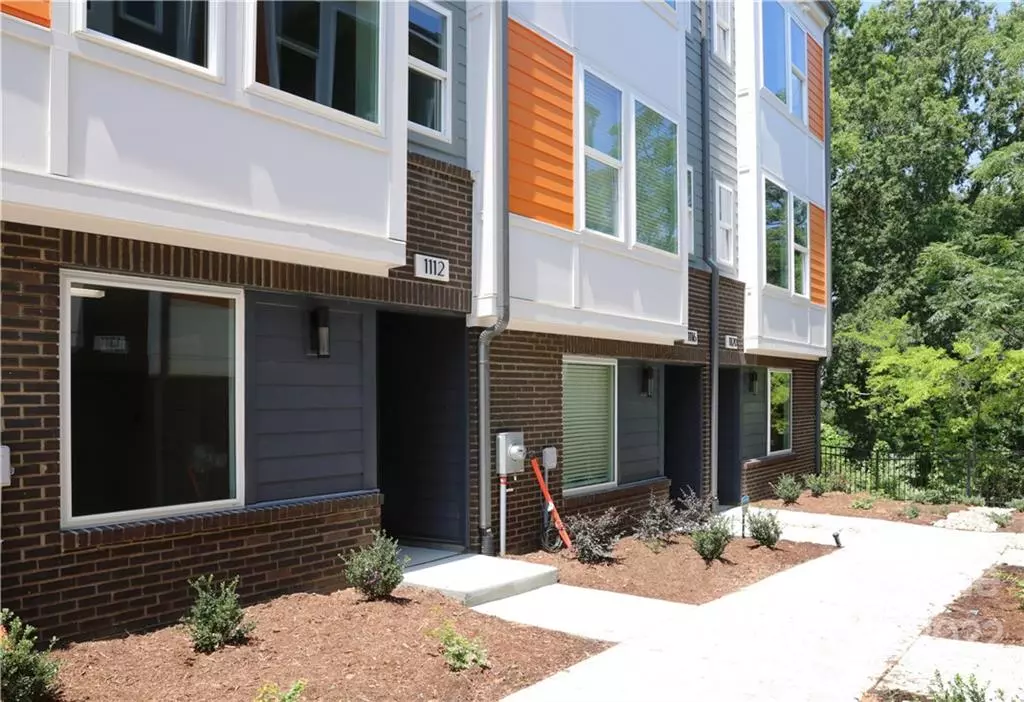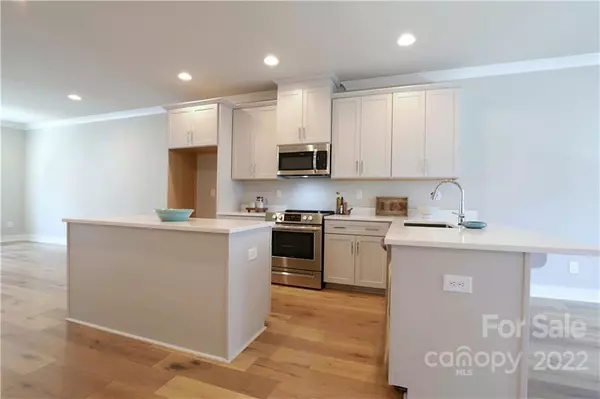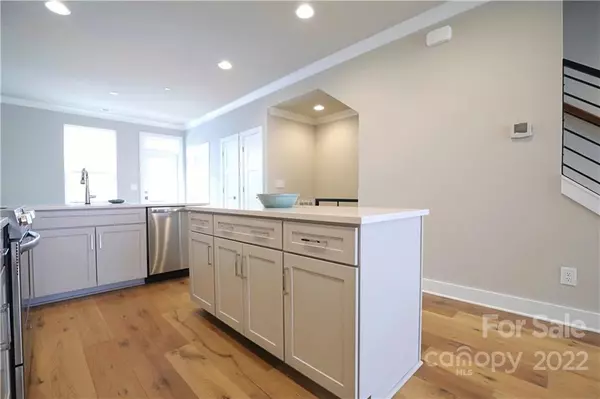$525,000
$530,000
0.9%For more information regarding the value of a property, please contact us for a free consultation.
3 Beds
4 Baths
1,731 SqFt
SOLD DATE : 09/01/2022
Key Details
Sold Price $525,000
Property Type Townhouse
Sub Type Townhouse
Listing Status Sold
Purchase Type For Sale
Square Footage 1,731 sqft
Price per Sqft $303
Subdivision South End
MLS Listing ID 3880737
Sold Date 09/01/22
Style Modern
Bedrooms 3
Full Baths 3
Half Baths 1
Construction Status Completed
HOA Fees $225/mo
HOA Y/N 1
Abv Grd Liv Area 1,731
Year Built 2021
Lot Size 871 Sqft
Acres 0.02
Property Description
JUST COMPLETED! Brand NEW South End townhome and move-in ready with beautiful upgrades to enjoy! Gorgeous kitchen open to great room and dining area with upgraded cabinets, quartz counters, breakfast bar, pantry, and 7" hardwood floors throughout living area. Hardwoods on stairs and continue to upper hallway. Primary suite with upgraded bath featuring large dual vanity and walk-in shower with marble-like tile. All bedrooms with private en-suite bathrooms. 2nd bedroom with full bath and large closet. 3rd full bath added on top level 3rd bedroom, closet, and beautiful rooftop terrace. South End Terraces are the only townhomes in South End that border a park and offers a dog park! Huge tandem garage with storage area. Just a few blocks walk to shops and restaurants in South End. 2 miles to uptown Charlotte, 2 miles to Freedom Park, and 5 miles to Southpark Mall. Must see to appreciate the features and finishes. Great location in rapidly developing South End!
Location
State NC
County Mecklenburg
Building/Complex Name South End Terraces
Zoning SFR
Interior
Interior Features Attic Stairs Pulldown, Cable Prewire, Kitchen Island, Open Floorplan, Pantry, Walk-In Closet(s)
Heating Heat Pump
Cooling Heat Pump
Flooring Carpet, Hardwood, Tile
Fireplace false
Appliance Dishwasher, Disposal, Electric Range, Electric Water Heater, Microwave
Exterior
Exterior Feature Rooftop Terrace, Other - See Remarks
Garage Spaces 2.0
Community Features Dog Park, Sidewalks, Street Lights
Utilities Available Cable Available
Roof Type Shingle
Garage true
Building
Foundation Slab
Builder Name Hopper
Sewer Public Sewer
Water City
Architectural Style Modern
Level or Stories Four
Structure Type Fiber Cement
New Construction true
Construction Status Completed
Schools
Elementary Schools Marie Davis
Middle Schools Marie Davis
High Schools Myers Park
Others
HOA Name Hawthorne Management
Restrictions No Representation
Acceptable Financing Cash, Conventional
Listing Terms Cash, Conventional
Special Listing Condition None
Read Less Info
Want to know what your home might be worth? Contact us for a FREE valuation!

Our team is ready to help you sell your home for the highest possible price ASAP
© 2024 Listings courtesy of Canopy MLS as distributed by MLS GRID. All Rights Reserved.
Bought with Bonnie Stroup • Dickens Mitchener & Associates Inc









