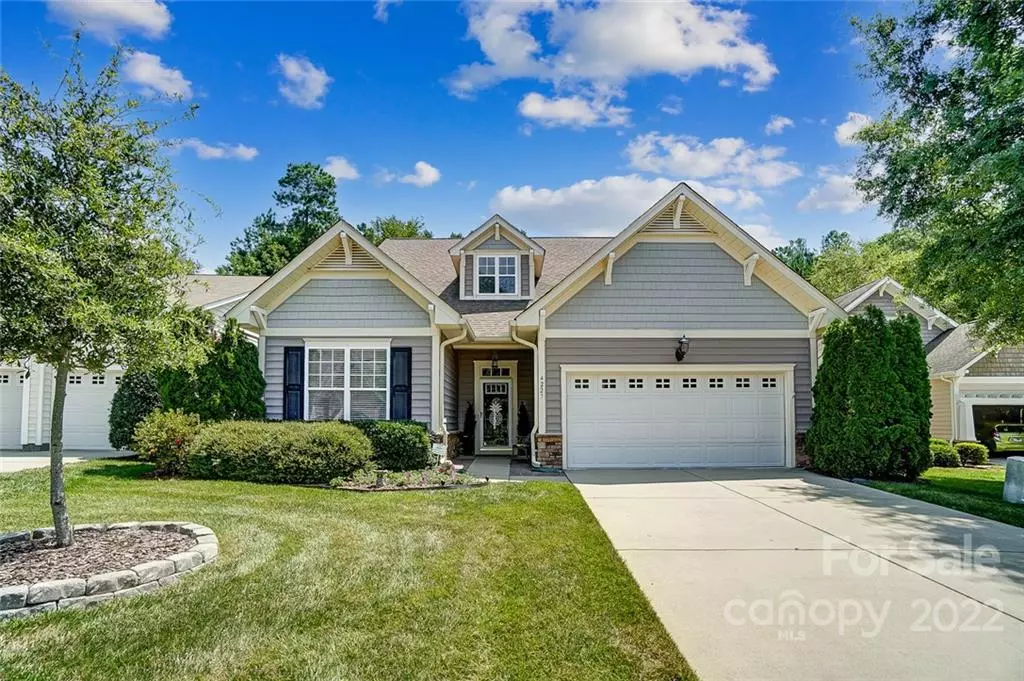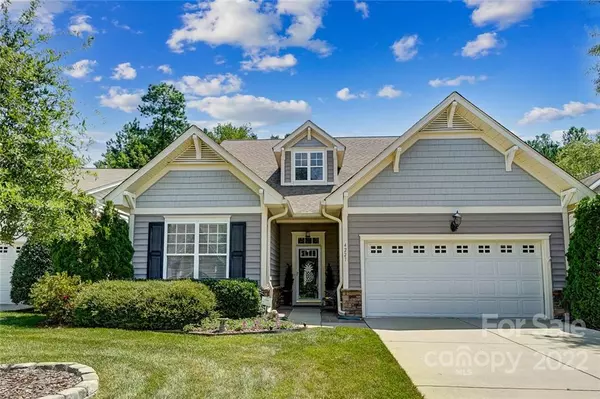$525,000
$550,000
4.5%For more information regarding the value of a property, please contact us for a free consultation.
3 Beds
3 Baths
2,464 SqFt
SOLD DATE : 09/07/2022
Key Details
Sold Price $525,000
Property Type Single Family Home
Sub Type Single Family Residence
Listing Status Sold
Purchase Type For Sale
Square Footage 2,464 sqft
Price per Sqft $213
Subdivision Cobblestone
MLS Listing ID 3887744
Sold Date 09/07/22
Style Contemporary
Bedrooms 3
Full Baths 3
HOA Fees $193/mo
HOA Y/N 1
Abv Grd Liv Area 2,464
Year Built 2009
Lot Size 7,840 Sqft
Acres 0.18
Lot Dimensions 48x134x64x148
Property Description
This Elegant, immaculately maintained Cobblestone home has tons of upgrades! Enter this home to see the stellar hardwood floors, and a convenient open, split-bedroom plan. The kitchen is large, with new stainless steel appliances, and high end cabinetry. The Dining area / great room are open and flowing, perfect for entertaining or flexible use. The Primary bedroom and Bedroom 2 are on the main floor, along with two full baths, and office with French Doors and of course the screened in porch. Upstairs is a spacious loft with multiple uses, along with the third bedroom and attached full bath. Plantation Shutters, Surround Sound and high end flooring compliment the flexible floor plan. This home is near the end of a cul-de-sac. Along with amenities, yard care is included in HOA fees! Just over the SC line, it is convenient to Ballantyne, and so much more!
Location
State SC
County Lancaster
Zoning PDD
Rooms
Main Level Bedrooms 2
Interior
Interior Features Attic Walk In, Cable Prewire, Garden Tub, Kitchen Island, Open Floorplan, Pantry, Tray Ceiling(s), Walk-In Closet(s)
Heating Central, Forced Air, Heat Pump, Natural Gas
Cooling Ceiling Fan(s), Heat Pump
Flooring Carpet, Tile, Wood
Fireplaces Type Gas Log, Great Room
Fireplace true
Appliance Dishwasher, Disposal, Dryer, Gas Range, Gas Water Heater, Microwave, Plumbed For Ice Maker, Refrigerator, Self Cleaning Oven
Exterior
Garage Spaces 2.0
Community Features Clubhouse, Outdoor Pool
Utilities Available Cable Available, Gas
Waterfront Description None
Garage true
Building
Lot Description Cul-De-Sac
Foundation Slab
Sewer County Sewer
Water County Water
Architectural Style Contemporary
Level or Stories One and One Half
Structure Type Vinyl
New Construction false
Schools
Elementary Schools Indian Land
Middle Schools Unspecified
High Schools Indian Land
Others
HOA Name Braesael Management
Restrictions Architectural Review,Subdivision
Acceptable Financing Cash, Conventional, Exchange, VA Loan
Listing Terms Cash, Conventional, Exchange, VA Loan
Special Listing Condition None
Read Less Info
Want to know what your home might be worth? Contact us for a FREE valuation!

Our team is ready to help you sell your home for the highest possible price ASAP
© 2025 Listings courtesy of Canopy MLS as distributed by MLS GRID. All Rights Reserved.
Bought with Rob Hall • COMPASS Southpark








