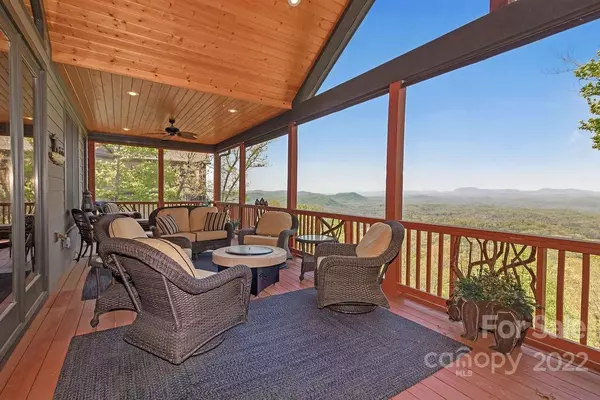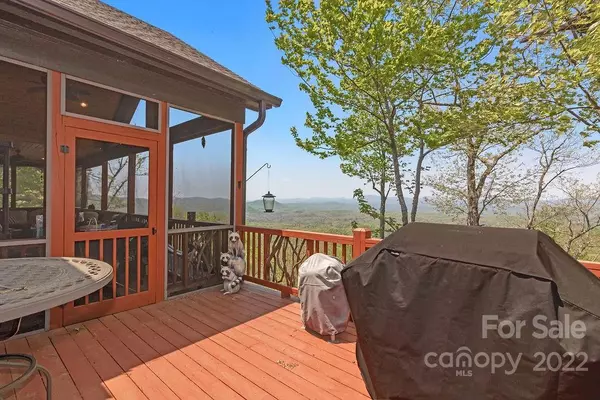$1,220,000
$1,350,000
9.6%For more information regarding the value of a property, please contact us for a free consultation.
3 Beds
4 Baths
2,604 SqFt
SOLD DATE : 09/19/2022
Key Details
Sold Price $1,220,000
Property Type Single Family Home
Sub Type Single Family Residence
Listing Status Sold
Purchase Type For Sale
Square Footage 2,604 sqft
Price per Sqft $468
Subdivision Connestee Falls
MLS Listing ID 3853220
Sold Date 09/19/22
Style Contemporary
Bedrooms 3
Full Baths 3
Half Baths 1
HOA Fees $297/ann
HOA Y/N 1
Abv Grd Liv Area 1,535
Year Built 2012
Lot Size 0.870 Acres
Acres 0.87
Property Description
This stunning arts and crafts beauty sits at the highest elevation in Connestee Falls and features an incredible 180 degree mountain view that will take your breath away! Very few home in this part WNC can offer a backdrop like this home. Upon entering the home, you are greeted with soaring tongue & groove ceilings, a floor to ceiling stone fireplace, and gleaming hardwood floors which add warmth & beauty to this elegant home. Kitchen has stainless appliances, gas cooktop, upgraded cabinetry, granite & huge prep island. Relax on either the main level screened back porch or the large lower level open deck and soak up the views. The downstairs consists of a den area, office area, two bedrooms and extensive storage. Enjoy the community's golf course, clubhouse, restaurants, pool, tennis/pickleball, walking trails and 4 lakes. You truly have it all with this home! ***Home comes fully furnished except for a few personal items!***
Location
State NC
County Transylvania
Zoning none
Rooms
Basement Basement, Exterior Entry, Finished, Interior Entry
Main Level Bedrooms 1
Interior
Interior Features Kitchen Island, Open Floorplan, Split Bedroom, Vaulted Ceiling(s), Walk-In Closet(s)
Heating Central, Heat Pump, Zoned
Cooling Ceiling Fan(s), Heat Pump
Flooring Carpet, Tile, Wood
Fireplaces Type Gas Log, Great Room
Fireplace true
Appliance Dishwasher, Disposal, Dryer, Electric Oven, Electric Water Heater, Exhaust Hood, Gas Cooktop, Gas Range, Indoor Grill, Microwave, Plumbed For Ice Maker, Refrigerator, Self Cleaning Oven, Washer
Exterior
Garage Spaces 2.0
Community Features Clubhouse, Fitness Center, Gated, Golf, Outdoor Pool, Recreation Area, Tennis Court(s), Walking Trails
Utilities Available Propane
Waterfront Description Lake
View Long Range, Mountain(s), Water, Winter, Year Round
Roof Type Shingle
Garage true
Building
Lot Description Cleared, Open Lot, Paved
Foundation Other - See Remarks
Sewer Septic Installed
Water Community Well
Architectural Style Contemporary
Level or Stories One
Structure Type Cedar Shake, Fiber Cement, Stone
New Construction false
Schools
Elementary Schools Brevard
Middle Schools Brevard
High Schools Brevard
Others
HOA Name CFPOA
Restrictions Architectural Review
Acceptable Financing Cash, Conventional
Listing Terms Cash, Conventional
Special Listing Condition None
Read Less Info
Want to know what your home might be worth? Contact us for a FREE valuation!

Our team is ready to help you sell your home for the highest possible price ASAP
© 2024 Listings courtesy of Canopy MLS as distributed by MLS GRID. All Rights Reserved.
Bought with Tyler Stamey • Looking Glass Realty LLC









