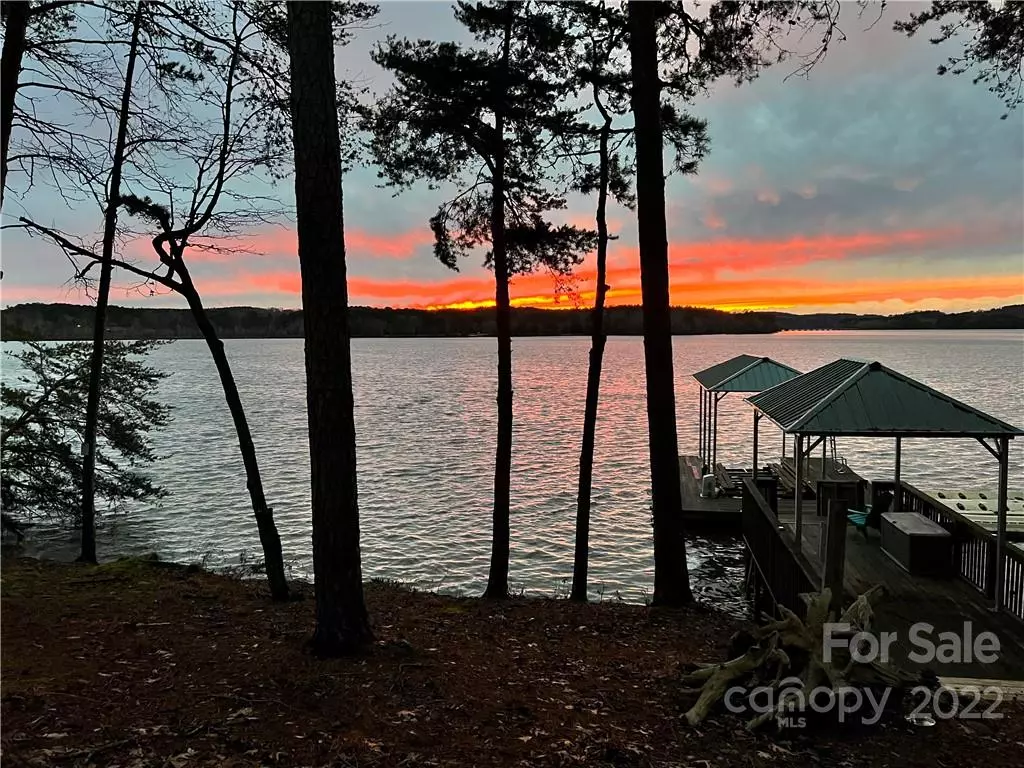$1,025,000
$1,100,000
6.8%For more information regarding the value of a property, please contact us for a free consultation.
3 Beds
4 Baths
3,766 SqFt
SOLD DATE : 09/23/2022
Key Details
Sold Price $1,025,000
Property Type Single Family Home
Sub Type Single Family Residence
Listing Status Sold
Purchase Type For Sale
Square Footage 3,766 sqft
Price per Sqft $272
Subdivision Heron Bay
MLS Listing ID 3884492
Sold Date 09/23/22
Bedrooms 3
Full Baths 3
Half Baths 1
HOA Fees $66/ann
HOA Y/N 1
Abv Grd Liv Area 2,515
Year Built 2005
Lot Size 1.220 Acres
Acres 1.22
Lot Dimensions 169(WF)x325x144x421
Property Description
Breathtaking sunsets await you in this gorgeous Badin Lake waterfront home! Situated on 1.22 acres, this full brick beauty offers 3 bedrooms and 2.5 baths on the main level plus a bonus room on the upper level, and 1180 finished sq feet in the basement including a bedroom (septic is permitted for 3 however there are 4), huge rec room, and full bath. Other features include a split bedroom plan, hardwood flooring on the main and upper level, custom built ins in the living room, elegant moldings, and tile flooring in the basement. The cook in the family will certainly enjoy the view from the gourmet kitchen! 946 unfinished sq.ft. in the basement is perfect for all your lake toys most of which the seller is leaving! The extended patio on the basement level will be the perfect place to unwind by the fire after a day on the lake! The gently sloping backyard leads to the private dock with a recently covered new in 2022 Hydro Hoist boat lift. 1hr to Charlotte or Triad. Lake life awaits!
Location
State NC
County Montgomery
Zoning Res
Body of Water Badin Lake
Rooms
Basement Basement
Main Level Bedrooms 3
Interior
Interior Features Attic Walk In, Cable Prewire, Garden Tub
Heating Central, Forced Air, Natural Gas, Propane
Cooling Ceiling Fan(s)
Flooring Tile, Wood
Fireplaces Type Gas Log, Great Room
Fireplace true
Appliance Dishwasher, Double Oven, Dryer, Electric Cooktop, Gas Water Heater, Microwave, Propane Water Heater, Refrigerator, Wall Oven, Washer
Exterior
Community Features Clubhouse, Gated, Walking Trails, Other
Waterfront Description Boat Lift, Boat Ramp – Community, Dock, Lake, Pier
View Year Round
Roof Type Shingle
Garage true
Building
Lot Description Lake On Property, Private, Waterfront
Sewer Septic Installed
Water Well
Level or Stories One and One Half
Structure Type Brick Full
New Construction false
Schools
Elementary Schools Unspecified
Middle Schools Unspecified
High Schools Unspecified
Others
HOA Name Henderson Assoc. Mgmt.
Restrictions Architectural Review,Subdivision
Acceptable Financing Cash, Conventional
Listing Terms Cash, Conventional
Special Listing Condition None
Read Less Info
Want to know what your home might be worth? Contact us for a FREE valuation!

Our team is ready to help you sell your home for the highest possible price ASAP
© 2024 Listings courtesy of Canopy MLS as distributed by MLS GRID. All Rights Reserved.
Bought with Non Member • MLS Administration









