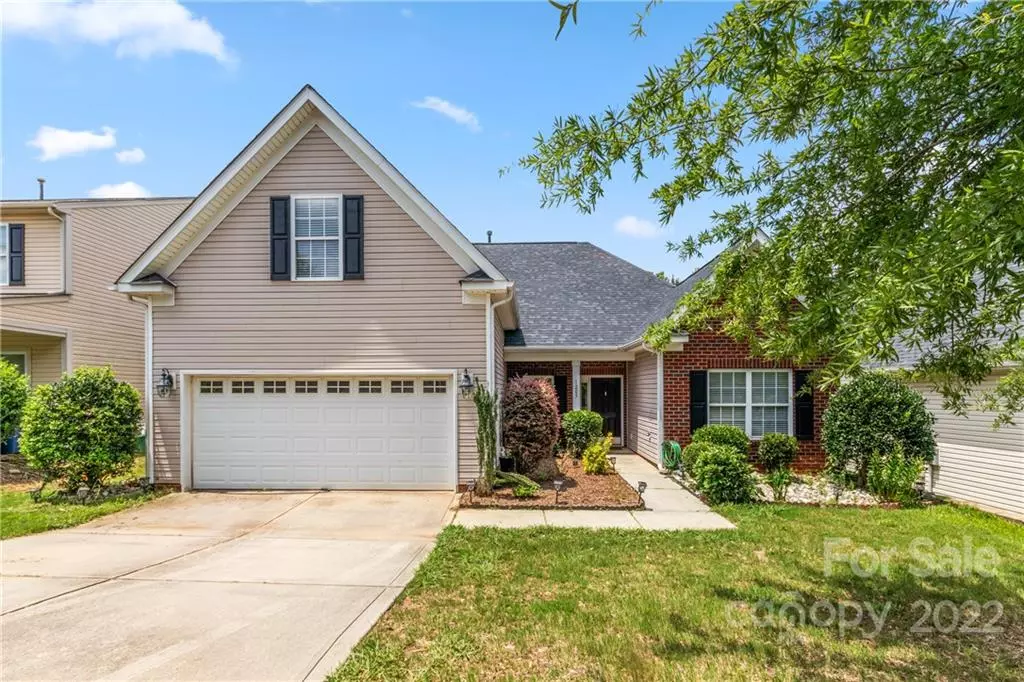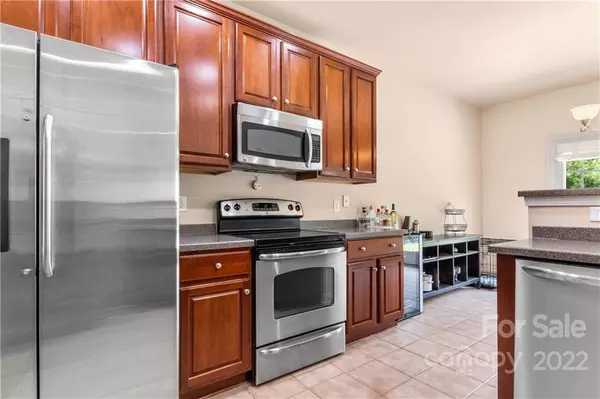$395,000
$405,000
2.5%For more information regarding the value of a property, please contact us for a free consultation.
4 Beds
2 Baths
2,009 SqFt
SOLD DATE : 09/23/2022
Key Details
Sold Price $395,000
Property Type Single Family Home
Sub Type Single Family Residence
Listing Status Sold
Purchase Type For Sale
Square Footage 2,009 sqft
Price per Sqft $196
Subdivision Fairhaven
MLS Listing ID 3882669
Sold Date 09/23/22
Style Ranch
Bedrooms 4
Full Baths 2
HOA Fees $43/qua
HOA Y/N 1
Abv Grd Liv Area 2,009
Year Built 2007
Lot Size 7,840 Sqft
Acres 0.18
Property Description
Beautiful, partial brick ranch home in the highly sought after Fairhaven community! Enjoy life in this peaceful neighborhood with an outdoor pool, playground, and top-rated nearby schools. Perfect for hosting, this home has an open floor plan with vaulted ceilings, recessed lighting, and ample natural light. In the kitchen, you will find stainless steel appliances, marble countertops, and tile throughout. The primary bedroom is privately located on the west side of the house with a luxurious ensuite, including a garden tub, separate shower, dual vanity, and large walk-in closet. Out back, there is a lush, level yard with a wooded view and endless possibilities! This house has remained in the same family for its entire existence and is ready for a new owner to call it home. Note: This home has received regular pest control servicing. Upgrades include new carpet throughout (2022), new roof (2021), new HVAC (2021), and Tesla charging capabilities.
Location
State NC
County Union
Zoning AT1
Rooms
Main Level Bedrooms 3
Interior
Interior Features Attic Other, Cable Prewire, Garden Tub, Kitchen Island, Open Floorplan, Pantry, Vaulted Ceiling(s), Walk-In Closet(s)
Heating Central
Cooling Ceiling Fan(s)
Flooring Carpet, Tile, Wood
Fireplaces Type Gas, Living Room
Fireplace true
Appliance Dishwasher, Disposal, Dryer, Electric Cooktop, Electric Oven, Electric Range, Exhaust Fan, Exhaust Hood, Freezer, Gas Water Heater, Microwave, Oven, Plumbed For Ice Maker, Self Cleaning Oven, Washer
Exterior
Garage Spaces 2.0
Community Features Outdoor Pool, Playground, Sidewalks, Street Lights
Roof Type Composition
Garage true
Building
Lot Description Level
Foundation Slab
Sewer Public Sewer
Water City
Architectural Style Ranch
Level or Stories One and One Half
Structure Type Brick Partial, Vinyl
New Construction false
Schools
Elementary Schools Unspecified
Middle Schools Unspecified
High Schools Unspecified
Others
HOA Name CAMS
Acceptable Financing Cash, Conventional, FHA, VA Loan
Listing Terms Cash, Conventional, FHA, VA Loan
Special Listing Condition None
Read Less Info
Want to know what your home might be worth? Contact us for a FREE valuation!

Our team is ready to help you sell your home for the highest possible price ASAP
© 2024 Listings courtesy of Canopy MLS as distributed by MLS GRID. All Rights Reserved.
Bought with Sean Carney • RE/MAX RESULTS









