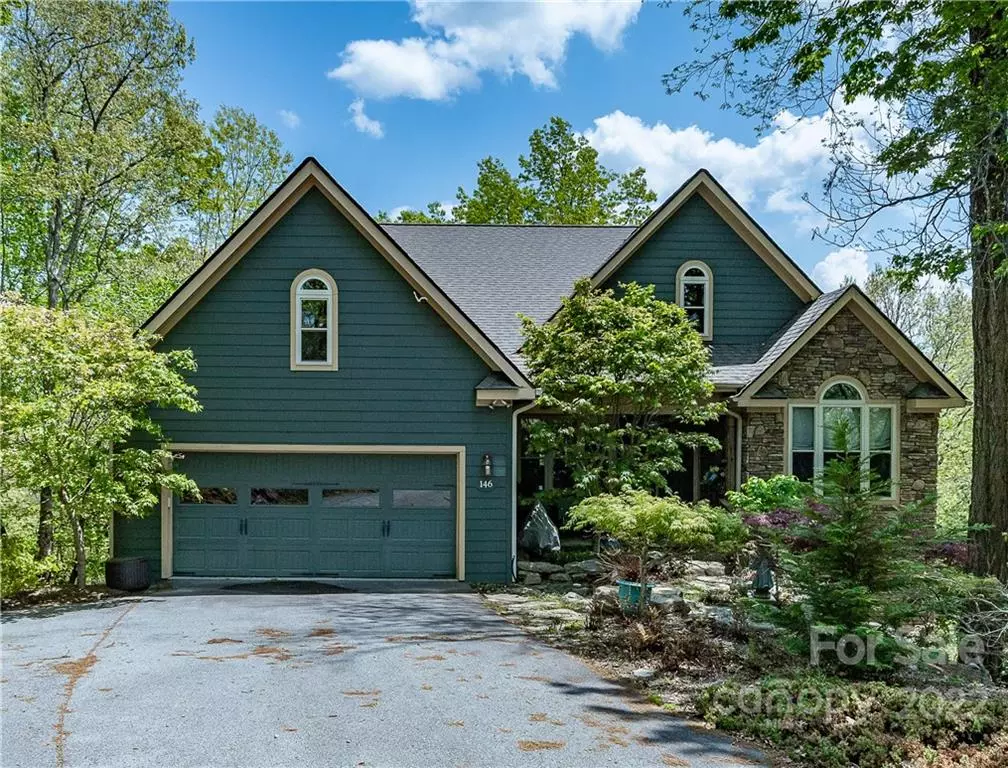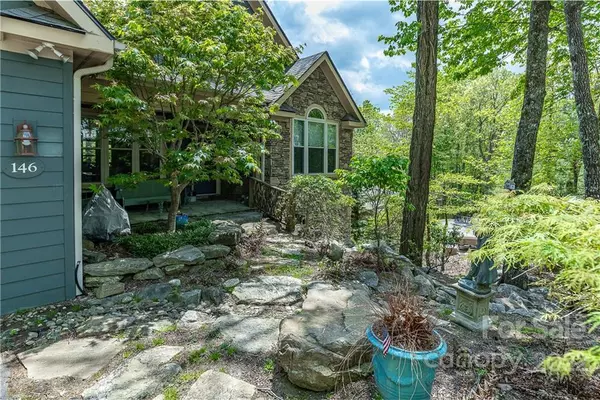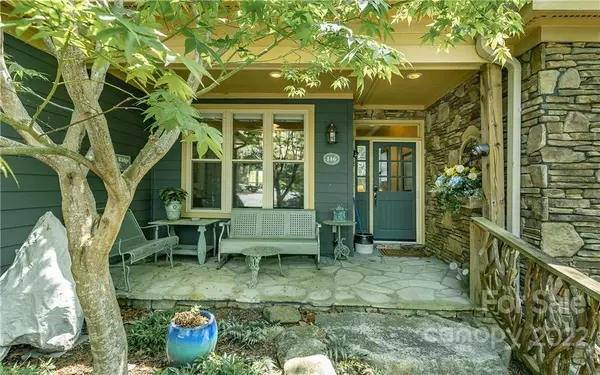$685,000
$689,000
0.6%For more information regarding the value of a property, please contact us for a free consultation.
4 Beds
3 Baths
2,427 SqFt
SOLD DATE : 09/22/2022
Key Details
Sold Price $685,000
Property Type Single Family Home
Sub Type Single Family Residence
Listing Status Sold
Purchase Type For Sale
Square Footage 2,427 sqft
Price per Sqft $282
Subdivision Connestee Falls
MLS Listing ID 3855038
Sold Date 09/22/22
Style Contemporary
Bedrooms 4
Full Baths 3
HOA Fees $297/ann
HOA Y/N 1
Abv Grd Liv Area 2,427
Year Built 2007
Lot Size 0.348 Acres
Acres 0.348
Property Description
Donald Gardner designed home offers a stunning split bedroom open floor plan, hardwoods, 11 ft, ceilings, seasonal views & upgrades throughout. Single Level Living at its best with 4beds and 3baths along with upper bonus room. Many luxuries adding comfort with spacious room sizes, crown molding, two-sided fireplace, built-ins, and many more. Large windows throughout and quaint covered back porch brings the outside in! The open kitchen with its stainless appliances, upgraded cabinetry, and breakfast bar is great for gathering. The 1800+ sf in the lower level is insulated and ready to finish also provides for great storage as it is. Located only1 minute to the gate or the lake, this home is a must see. New roof in 2021 and new interior paint. Furniture is available for sale. Buyers to pay CFPOA UAFee of $12,500 within clg year, or $10,500 at closing.
Location
State NC
County Transylvania
Zoning none
Rooms
Basement Basement, Interior Entry
Main Level Bedrooms 4
Interior
Interior Features Breakfast Bar, Built-in Features, Open Floorplan, Vaulted Ceiling(s)
Heating Heat Pump
Cooling Ceiling Fan(s), Heat Pump
Flooring Carpet, Tile, Wood
Fireplaces Type Gas Log, See Through
Fireplace true
Appliance Dishwasher, Dryer, Electric Range, Electric Water Heater, Exhaust Fan, Refrigerator, Washer
Exterior
Garage Spaces 2.0
Community Features Clubhouse, Dog Park, Fitness Center, Gated, Golf, Outdoor Pool, Picnic Area, Playground, Tennis Court(s), Walking Trails
Utilities Available Underground Power Lines
Waterfront Description Boat Ramp – Community, Boat Slip – Community, Lake
View Winter
Roof Type Shingle
Garage true
Building
Lot Description Wooded
Foundation Crawl Space
Sewer County Sewer
Water County Water
Architectural Style Contemporary
Level or Stories 1 Story/F.R.O.G.
Structure Type Hardboard Siding, Stone Veneer
New Construction false
Schools
Elementary Schools Unspecified
Middle Schools Unspecified
High Schools Brevard
Others
HOA Name CFPOA
Restrictions Architectural Review,Livestock Restriction,Manufactured Home Not Allowed,Modular Not Allowed,Short Term Rental Allowed,Square Feet,Subdivision
Acceptable Financing Cash, Conventional, FHA, VA Loan
Listing Terms Cash, Conventional, FHA, VA Loan
Special Listing Condition Subject to Lease
Read Less Info
Want to know what your home might be worth? Contact us for a FREE valuation!

Our team is ready to help you sell your home for the highest possible price ASAP
© 2024 Listings courtesy of Canopy MLS as distributed by MLS GRID. All Rights Reserved.
Bought with Jeremy Purcell • Sandra Purcell & Associates









