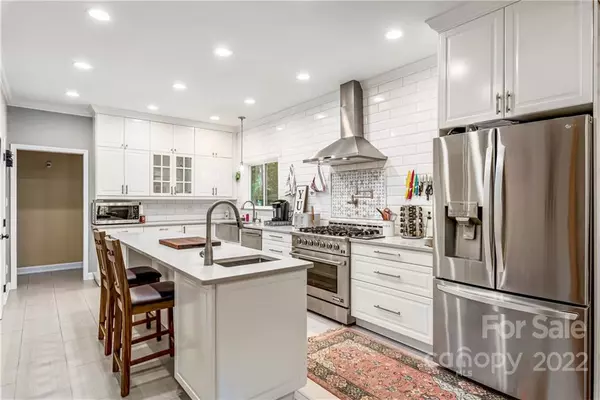$432,000
$430,000
0.5%For more information regarding the value of a property, please contact us for a free consultation.
3 Beds
3 Baths
2,653 SqFt
SOLD DATE : 09/23/2022
Key Details
Sold Price $432,000
Property Type Single Family Home
Sub Type Single Family Residence
Listing Status Sold
Purchase Type For Sale
Square Footage 2,653 sqft
Price per Sqft $162
Subdivision Stoney Pointe
MLS Listing ID 3894187
Sold Date 09/23/22
Style Traditional
Bedrooms 3
Full Baths 2
Half Baths 1
Abv Grd Liv Area 2,653
Year Built 1988
Lot Size 0.370 Acres
Acres 0.37
Lot Dimensions .37
Property Description
This home has it all! Private cul-de-sac lot with a fenced yard? Check! Gourmet kitchen with six burner gas stove, pot filler, and extra prep sink? Check! Beautiful hardwood floors? Check! Remodeled primary bath with frameless shower and customized closet? Check! There's so much more to like here. Enjoy the outdoors from the screened porch, grill on the large deck (w/gas hookup) or sit around a fire on the paver patio. Three spacious bedrooms are upstairs along with a large bonus room (or 4th bedroom). Large parking area. Nearly new roof! Large laundry room/mud room. This home also offers great access to the airport and uptown Charlotte, or anyplace you need to go on 485. It will be love at first sight!
Location
State NC
County Mecklenburg
Zoning R3
Interior
Interior Features Attic Stairs Pulldown, Kitchen Island, Pantry, Walk-In Closet(s)
Heating Central
Cooling Ceiling Fan(s)
Flooring Hardwood, Tile
Fireplaces Type Family Room
Appliance Dishwasher, Disposal, Exhaust Fan, Exhaust Hood, Gas Oven, Gas Range, Gas Water Heater, Oven, Plumbed For Ice Maker
Exterior
Garage Spaces 2.0
Community Features None
Roof Type Shingle
Garage true
Building
Lot Description Cul-De-Sac, Level, Wooded, Wooded
Foundation Crawl Space
Sewer Public Sewer
Water City
Architectural Style Traditional
Level or Stories Two
Structure Type Hardboard Siding
New Construction false
Schools
Elementary Schools Unspecified
Middle Schools Unspecified
High Schools Unspecified
Others
Restrictions Deed,Subdivision
Acceptable Financing Cash, Conventional, FHA, VA Loan
Listing Terms Cash, Conventional, FHA, VA Loan
Special Listing Condition None
Read Less Info
Want to know what your home might be worth? Contact us for a FREE valuation!

Our team is ready to help you sell your home for the highest possible price ASAP
© 2024 Listings courtesy of Canopy MLS as distributed by MLS GRID. All Rights Reserved.
Bought with Quincey Brouillette • Rinehart Realty Corporation









