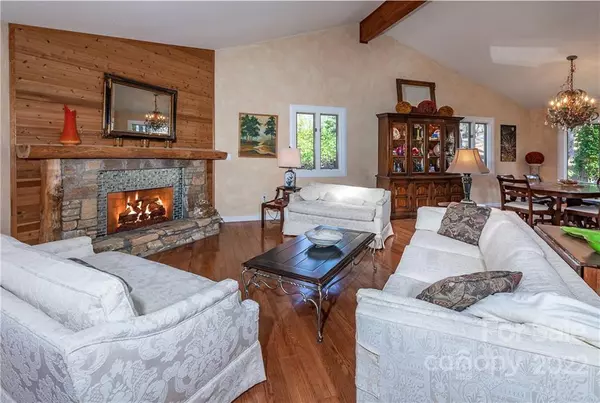$825,000
$850,000
2.9%For more information regarding the value of a property, please contact us for a free consultation.
4 Beds
4 Baths
2,651 SqFt
SOLD DATE : 09/27/2022
Key Details
Sold Price $825,000
Property Type Single Family Home
Sub Type Single Family Residence
Listing Status Sold
Purchase Type For Sale
Square Footage 2,651 sqft
Price per Sqft $311
Subdivision Connestee Falls
MLS Listing ID 3840629
Sold Date 09/27/22
Style Contemporary
Bedrooms 4
Full Baths 4
Construction Status Completed
HOA Fees $297/ann
HOA Y/N 1
Abv Grd Liv Area 1,918
Year Built 1986
Lot Size 0.380 Acres
Acres 0.38
Property Description
Updated, stellar lake home with 105' of lakefront on lake Tiaroga, close to the Overlook Clubhouse with all amenities(golf,tennis,pool, gym...). Charming open floorplan home includes large living areas,vaulted ceilings, skylights, hardwood floors, crown molding, stone gas fireplace, three outdoor decks and a glass sunroom overlooking the lake. Stunning island kitchen with S/S appliances and granite countertops. Four/five BR with four updated bathrooms(shower,tub,jacuzzi). Master has a barrier-free shower base.This elegant home has a new metal roof w/gutter guards and plenty of storage-closets, built ins and a secret room for valuables or possibly an exercise room A second mini kitchen is next to a large studio and covered garage.Maintenance-free updated landscaping to enjoy nature and the night sky. !Hit the lake with kayaks, canoe, paddle board or use the floating dock.Come see why we love living where we play!
Location
State NC
County Transylvania
Zoning none
Body of Water Lake Tiaroga
Rooms
Basement Basement, Exterior Entry, Interior Entry
Main Level Bedrooms 3
Interior
Interior Features Breakfast Bar, Built-in Features, Cable Prewire, Cathedral Ceiling(s), Garden Tub, Kitchen Island, Open Floorplan, Pantry, Vaulted Ceiling(s), Walk-In Closet(s), Whirlpool
Heating Heat Pump, Wall Furnace
Cooling Ceiling Fan(s), Heat Pump
Flooring Carpet, Tile, Wood
Fireplaces Type Gas Log
Fireplace true
Appliance Bar Fridge, Convection Oven, Dishwasher, Dryer, Electric Oven, Electric Range, Electric Water Heater, Microwave, Plumbed For Ice Maker, Refrigerator, Self Cleaning Oven, Washer
Exterior
Garage Spaces 1.0
Community Features Clubhouse, Dog Park, Fitness Center, Game Court, Gated, Golf, Outdoor Pool, Picnic Area, Playground, Pond, Recreation Area, Rooftop Terrace, RV/Boat Storage, Sport Court
Utilities Available Cable Available, Propane, Underground Power Lines, Wired Internet Available
Waterfront Description Beach - Public, Boat Ramp – Community, Boat Slip – Community, Boat Slip – Community, Dock, Lake, Pier - Community
View Water, Year Round
Roof Type Metal
Garage true
Building
Lot Description Cul-De-Sac, Paved, Wooded, Views, Waterfront, Lake On Property
Foundation Other - See Remarks
Sewer Private Sewer
Water Community Well
Architectural Style Contemporary
Level or Stories One
Structure Type Wood
New Construction false
Construction Status Completed
Schools
Elementary Schools Brevard
Middle Schools Brevard
High Schools Brevard
Others
HOA Name CFPOA
Restrictions Architectural Review,Building,Manufactured Home Not Allowed,Modular Not Allowed,Short Term Rental Allowed,Square Feet
Acceptable Financing Cash, Conventional
Listing Terms Cash, Conventional
Special Listing Condition None
Read Less Info
Want to know what your home might be worth? Contact us for a FREE valuation!

Our team is ready to help you sell your home for the highest possible price ASAP
© 2024 Listings courtesy of Canopy MLS as distributed by MLS GRID. All Rights Reserved.
Bought with Carol Clay • Looking Glass Realty LLC









