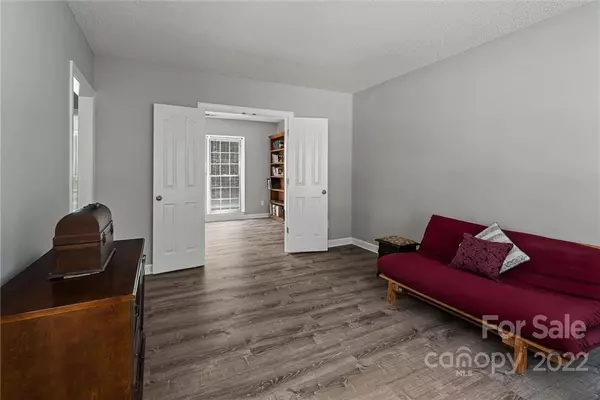$525,000
$525,000
For more information regarding the value of a property, please contact us for a free consultation.
5 Beds
3 Baths
2,888 SqFt
SOLD DATE : 09/29/2022
Key Details
Sold Price $525,000
Property Type Single Family Home
Sub Type Single Family Residence
Listing Status Sold
Purchase Type For Sale
Square Footage 2,888 sqft
Price per Sqft $181
Subdivision Wynfield Forest
MLS Listing ID 3892617
Sold Date 09/29/22
Style Transitional
Bedrooms 5
Full Baths 2
Half Baths 1
HOA Fees $33
HOA Y/N 1
Abv Grd Liv Area 2,888
Year Built 1994
Lot Size 0.324 Acres
Acres 0.324
Lot Dimensions 73x158x108x149
Property Description
This large home on a lovely lot has been recently updated and is ready for a new owner. The entire interior has been recently painted and all carpet has been replaced with luxury vinyl plank flooring. The kitchen features granite countertops, a walk in pantry and stainless steel appliances. In addition to a formal living and dining room there is a separate study which is perfect for use as a home office or for home schooling. Upstairs the primary suite has an updated luxury bathroom with granite countertops, a heated floor and gorgeous glass shower. The four secondary bedrooms all have good size closets and the 5th bedroom/bonus room has a walk in closet and a separate walk in attic storage area. The backyard is fenced and has a nice deck. This home is walking distance to Wynfield Forest's neighborhood pool. Don't miss this beauty. This home also features two HVAC systems which is not usually found in this section of Wynfield Forest. One year APHW home warranty.
Location
State NC
County Mecklenburg
Zoning GR
Interior
Interior Features Attic Other, Attic Walk In, Cable Prewire, Garden Tub, Kitchen Island, Pantry, Walk-In Closet(s), Walk-In Pantry, Whirlpool
Heating Central, Forced Air, Natural Gas, Zoned
Cooling Ceiling Fan(s), Zoned
Flooring Tile, Vinyl
Fireplaces Type Gas Log, Great Room
Fireplace true
Appliance Dishwasher, Disposal, Double Oven, Gas Cooktop, Gas Water Heater, Microwave, Plumbed For Ice Maker, Self Cleaning Oven
Exterior
Exterior Feature In-Ground Irrigation
Garage Spaces 2.0
Fence Fenced
Community Features Clubhouse, Outdoor Pool, Playground, Sidewalks, Street Lights, Tennis Court(s), Walking Trails
Roof Type Shingle
Garage true
Building
Foundation Crawl Space
Sewer Public Sewer
Water City
Architectural Style Transitional
Level or Stories Two
Structure Type Brick Partial, Vinyl
New Construction false
Schools
Elementary Schools Grand Oak
Middle Schools Francis Bradley
High Schools Hopewell
Others
HOA Name Hawthorne Management
Restrictions Architectural Review
Acceptable Financing Cash, Conventional, VA Loan
Listing Terms Cash, Conventional, VA Loan
Special Listing Condition None
Read Less Info
Want to know what your home might be worth? Contact us for a FREE valuation!

Our team is ready to help you sell your home for the highest possible price ASAP
© 2024 Listings courtesy of Canopy MLS as distributed by MLS GRID. All Rights Reserved.
Bought with Rebecca Bost • Keller Williams Lake Norman









