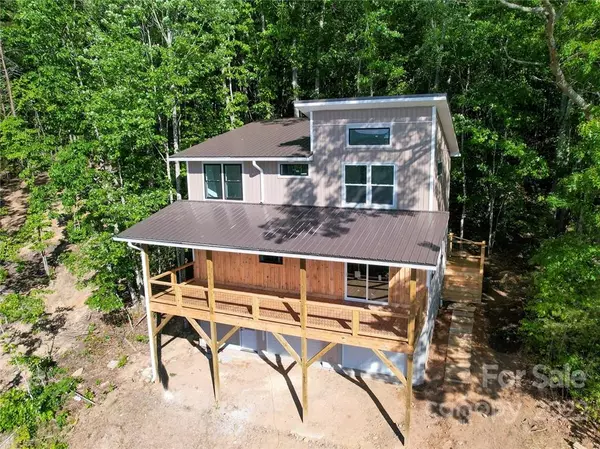$467,500
$469,900
0.5%For more information regarding the value of a property, please contact us for a free consultation.
3 Beds
3 Baths
1,511 SqFt
SOLD DATE : 09/27/2022
Key Details
Sold Price $467,500
Property Type Single Family Home
Sub Type Single Family Residence
Listing Status Sold
Purchase Type For Sale
Square Footage 1,511 sqft
Price per Sqft $309
MLS Listing ID 3861916
Sold Date 09/27/22
Style Contemporary
Bedrooms 3
Full Baths 2
Half Baths 1
Construction Status Completed
Abv Grd Liv Area 1,511
Year Built 2021
Lot Size 0.380 Acres
Acres 0.38
Property Description
Seize the opportunity to secure a new construction home just outside of Asheville with NO RENTAL RESTRICTIONS and mountain views! 191 Jordan Rd is a 1500 sq ft home with contemporary architectural lines and design features that bring the surrounding nature of the area indoors.(Opportunity to purchase the adjacent .5 acre lot that is cleared and prepped with water and septic permit for $590,000. Search MLS#3877654) The main level sliding glass doors open up to a 340 sq ft covered front deck with year-round mountain views, finished with custom siding made from the timber cut down to clear the lot. As you peer out the windows lining the staircase to the upper level, take in the natural beauty of the native shrubs and trees in the wooded backyard blooming throughout the seasons. Vaulted ceilings in the front bedrooms let in the natural light and boast 180-degree mountain views. Please inquire to receive a list of all the specs. There are too many details to name here!
Location
State NC
County Buncombe
Zoning R-2
Rooms
Basement Basement, Basement Shop
Interior
Interior Features Cathedral Ceiling(s), Kitchen Island, Open Floorplan, Pantry, Vaulted Ceiling(s), Walk-In Closet(s), Walk-In Pantry
Heating Central, Heat Pump
Cooling Ceiling Fan(s), Heat Pump, Zoned
Flooring Vinyl
Fireplace false
Appliance Electric Range, Electric Water Heater, ENERGY STAR Qualified Dishwasher, ENERGY STAR Qualified Refrigerator, Low Flow Fixtures
Exterior
Garage Spaces 2.0
Community Features None
Utilities Available Cable Available, Underground Power Lines
Waterfront Description None
View Long Range, Mountain(s), Year Round
Roof Type Metal, Wood
Garage true
Building
Lot Description Hilly, Paved, Private, Wooded
Sewer Septic Installed
Water City
Architectural Style Contemporary
Level or Stories Two
Structure Type Concrete Block, Vinyl, Wood
New Construction true
Construction Status Completed
Schools
Elementary Schools Unspecified
Middle Schools Unspecified
High Schools Unspecified
Others
Restrictions No Restrictions
Acceptable Financing Cash, Conventional, FHA, USDA Loan, VA Loan
Listing Terms Cash, Conventional, FHA, USDA Loan, VA Loan
Special Listing Condition None
Read Less Info
Want to know what your home might be worth? Contact us for a FREE valuation!

Our team is ready to help you sell your home for the highest possible price ASAP
© 2024 Listings courtesy of Canopy MLS as distributed by MLS GRID. All Rights Reserved.
Bought with Tommy Seijo • The Hinton Realty Group









