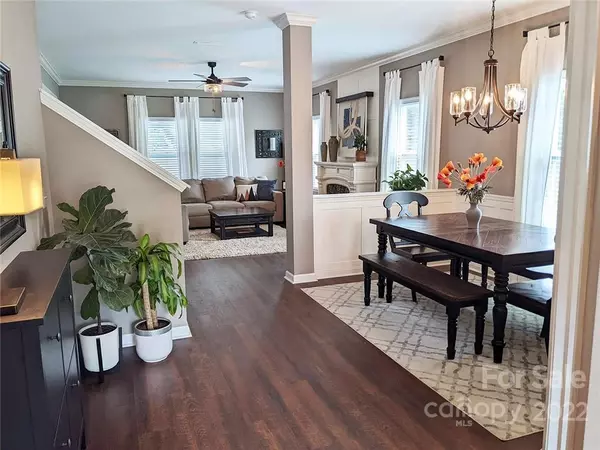$450,000
$425,000
5.9%For more information regarding the value of a property, please contact us for a free consultation.
4 Beds
3 Baths
2,427 SqFt
SOLD DATE : 10/05/2022
Key Details
Sold Price $450,000
Property Type Single Family Home
Sub Type Single Family Residence
Listing Status Sold
Purchase Type For Sale
Square Footage 2,427 sqft
Price per Sqft $185
Subdivision Silver Run
MLS Listing ID 3899804
Sold Date 10/05/22
Style Traditional
Bedrooms 4
Full Baths 2
Half Baths 1
HOA Fees $22/ann
HOA Y/N 1
Abv Grd Liv Area 2,427
Year Built 2014
Lot Size 10,890 Sqft
Acres 0.25
Property Description
This beautiful home is meticulously maintained and sure to impress! The open floor plan is warm and inviting with lots of updates including new light fixtures, tile back splash in kitchen and Premium LVP flooring throughout the main level. Office or study on the first floor that is currently being used for owner's family to home school. The stunning en suite is spacious and a perfect place to retreat after a long day. 3 secondary bedrooms, along with an awesome loft for a great place to hang out!! The laundry room has new cabinets and shelving and is located on 2nd floor. The yard has been completely sodded with a new vinyl fence for privacy in the back yard. Also a large stamped concrete patio has been recently added for outdoor enjoyment. All stainless steel appliances will convey, as well as the refrigerator in the garage. Garage has utility sink and suspended shelving for added storage. Located on a culdesac and highly rated Indian Land schools.
Location
State SC
County Lancaster
Zoning SFR
Interior
Interior Features Breakfast Bar, Cable Prewire, Garden Tub, Open Floorplan, Pantry, Walk-In Pantry
Heating Central, Heat Pump, Zoned
Cooling Ceiling Fan(s), Zoned
Flooring Carpet, Tile, Vinyl
Fireplace false
Appliance Dishwasher, Disposal, Electric Oven, Electric Range, Electric Water Heater, Microwave, Plumbed For Ice Maker, Refrigerator
Exterior
Utilities Available Cable Available
Roof Type Shingle
Garage true
Building
Foundation Slab
Sewer County Sewer
Water County Water
Architectural Style Traditional
Level or Stories Two
Structure Type Stone Veneer, Vinyl
New Construction false
Schools
Elementary Schools Harrisburg
Middle Schools Indian Land
High Schools Indian Land
Others
HOA Name Red Rock Managment
Acceptable Financing Cash, Conventional
Listing Terms Cash, Conventional
Special Listing Condition None
Read Less Info
Want to know what your home might be worth? Contact us for a FREE valuation!

Our team is ready to help you sell your home for the highest possible price ASAP
© 2025 Listings courtesy of Canopy MLS as distributed by MLS GRID. All Rights Reserved.
Bought with Lizette Conover • RE/MAX Executive








