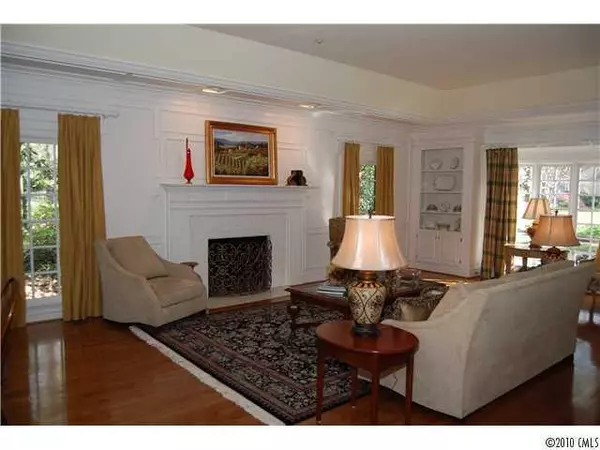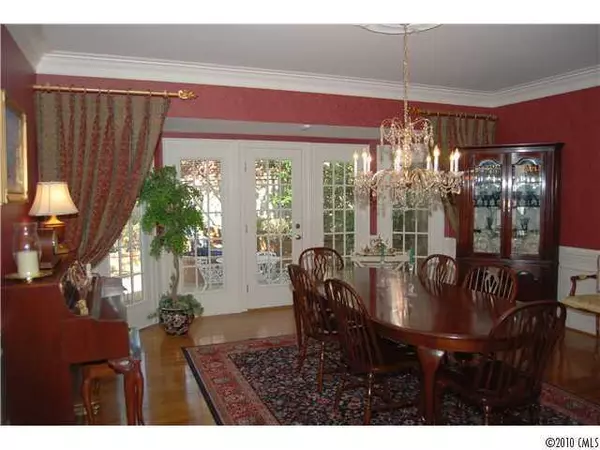$965,000
$995,000
3.0%For more information regarding the value of a property, please contact us for a free consultation.
6 Beds
5 Baths
5,676 SqFt
SOLD DATE : 03/15/2013
Key Details
Sold Price $965,000
Property Type Single Family Home
Sub Type Single Family Residence
Listing Status Sold
Purchase Type For Sale
Square Footage 5,676 sqft
Price per Sqft $170
Subdivision Dilworth
MLS Listing ID 2000274
Sold Date 03/15/13
Style Traditional
Bedrooms 6
Full Baths 5
Abv Grd Liv Area 5,676
Year Built 1986
Lot Size 0.317 Acres
Acres 0.317
Lot Dimensions 200x161x158
Property Description
This home has it all & is in the heart of Dilworth! Three levels of living with spacious rooms, natural light, exceptional architectural details & numerous upgrades will appeal to every buyer. Upgrades include granite counter tops, master bath/shower and new roof '09. Master bedroom suite on main level. Additional space available in the backyard. Walk to park, shopping & restaurants.
Location
State NC
County Mecklenburg
Zoning R4
Rooms
Basement Basement, Basement Shop
Main Level Bedrooms 1
Interior
Interior Features Attic Stairs Fixed, Cable Prewire, Central Vacuum
Heating Central, Forced Air, Natural Gas
Cooling Ceiling Fan(s)
Flooring Carpet, Tile, Wood
Fireplaces Type Gas Log, Living Room, Primary Bedroom
Fireplace false
Appliance Convection Oven, Dishwasher, Disposal, Gas Water Heater, Microwave, Plumbed For Ice Maker
Exterior
Garage Spaces 3.0
Fence Fenced
Garage true
Building
Sewer Public Sewer
Water City
Architectural Style Traditional
Level or Stories Two
Structure Type Brick Full,Wood
New Construction false
Schools
Elementary Schools Dilworth
Middle Schools Alexander Graham
High Schools Myers Park
Others
Acceptable Financing Cash, Conventional
Listing Terms Cash, Conventional
Special Listing Condition None
Read Less Info
Want to know what your home might be worth? Contact us for a FREE valuation!

Our team is ready to help you sell your home for the highest possible price ASAP
© 2024 Listings courtesy of Canopy MLS as distributed by MLS GRID. All Rights Reserved.
Bought with Tripp Griffin • Tripp Griffin Properties, LLC









