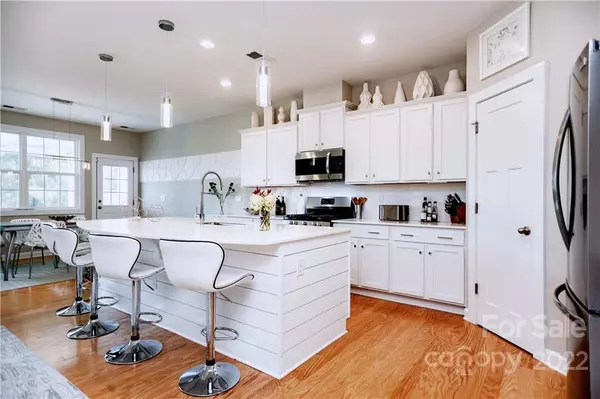$795,000
$787,000
1.0%For more information regarding the value of a property, please contact us for a free consultation.
5 Beds
5 Baths
3,555 SqFt
SOLD DATE : 10/11/2022
Key Details
Sold Price $795,000
Property Type Single Family Home
Sub Type Single Family Residence
Listing Status Sold
Purchase Type For Sale
Square Footage 3,555 sqft
Price per Sqft $223
Subdivision Westbranch
MLS Listing ID 3896004
Sold Date 10/11/22
Bedrooms 5
Full Baths 4
Half Baths 1
HOA Fees $95/qua
HOA Y/N 1
Abv Grd Liv Area 3,555
Year Built 2019
Lot Size 9,583 Sqft
Acres 0.22
Lot Dimensions na
Property Description
Newly completed Westbranch community in the heart of Davidson! This home sparkles with newness! Modern, high-efficiency construction equipped as a Smart Home. Spacious, open-concept floorplan with 9 ft. ceilings, hardwood floors throughout, all upgraded high-end lighting with dimmers, double-coat epoxy garage floor, and painted garage walls. A backyard oasis with a glistening in-ground salt pool, private patio, and screened porch make for ideal outdoor living while looking out to a gorgeous, expansive common area green space with no neighbors behind you, just trees! Lush backyard landscaping for privacy and beauty. Biking distance to all of the charms of the historic village of Davidson - gourmet restaurants, quaint boutiques, Farmers Market, Concerts on the Green, and Davidson College, greenway access nearby. The Westbranch neighborhood is not only beautiful but friendly, and safe - just the place to call home!
Location
State NC
County Mecklenburg
Zoning NR
Rooms
Main Level Bedrooms 1
Interior
Interior Features Cable Prewire, Garden Tub, Kitchen Island, Open Floorplan, Split Bedroom, Tray Ceiling(s), Walk-In Closet(s)
Heating Central, Forced Air, Natural Gas
Cooling Ceiling Fan(s), Zoned
Flooring Tile, Wood
Fireplaces Type Gas, Gas Log, Great Room
Appliance Dishwasher, Disposal, Microwave, Oven, Tankless Water Heater
Exterior
Exterior Feature In Ground Pool
Garage Spaces 2.0
Fence Fenced
Community Features Clubhouse, Outdoor Pool, Recreation Area, Street Lights, Walking Trails
Utilities Available Gas
Waterfront Description None
Roof Type Shingle
Garage true
Building
Lot Description Green Area, Level
Foundation Slab
Builder Name Lennar
Sewer Public Sewer
Water City
Level or Stories Two
Structure Type Fiber Cement
New Construction false
Schools
Elementary Schools Davidson K-8
Middle Schools Davidson K-8
High Schools William Amos Hough
Others
HOA Name Braesael Management
Restrictions Architectural Review
Acceptable Financing Conventional
Listing Terms Conventional
Special Listing Condition None
Read Less Info
Want to know what your home might be worth? Contact us for a FREE valuation!

Our team is ready to help you sell your home for the highest possible price ASAP
© 2024 Listings courtesy of Canopy MLS as distributed by MLS GRID. All Rights Reserved.
Bought with Jon McRee • TSG Residential









