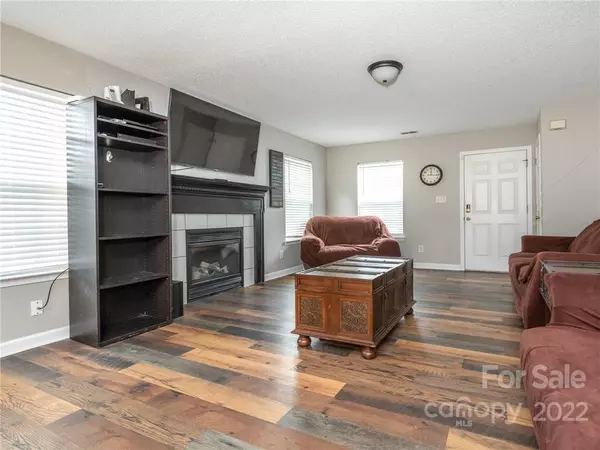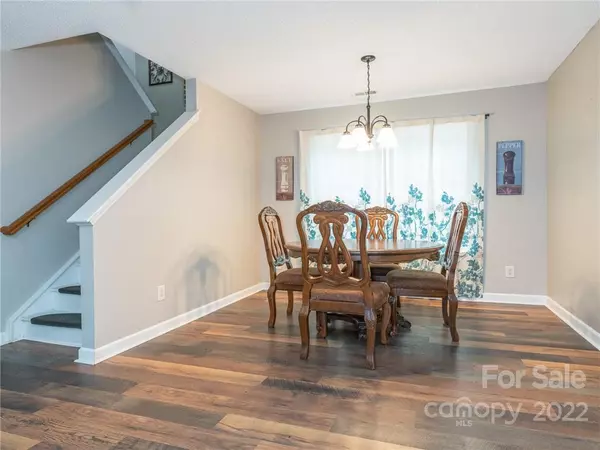$370,000
$360,000
2.8%For more information regarding the value of a property, please contact us for a free consultation.
4 Beds
3 Baths
2,074 SqFt
SOLD DATE : 10/12/2022
Key Details
Sold Price $370,000
Property Type Single Family Home
Sub Type Single Family Residence
Listing Status Sold
Purchase Type For Sale
Square Footage 2,074 sqft
Price per Sqft $178
Subdivision Cornerstone
MLS Listing ID 3903258
Sold Date 10/12/22
Style Traditional
Bedrooms 4
Full Baths 2
Half Baths 1
HOA Fees $35/mo
HOA Y/N 1
Abv Grd Liv Area 2,074
Year Built 2001
Lot Size 0.330 Acres
Acres 0.33
Property Description
Beautiful home with upgrades throughout on a private cul-de-sac lot! Home opens with gorgeous new wood plank flooring throughout. Large living room with gas fireplace and open plan into dining area. Tons of windows provide entire space with natural light. Fully remodeled kitchen w/ soft close wood cabinets, exotic granite countertops and SS appliances. Upstiars find oversized primary bedroom with updated en-suite including new marble vanitiy and brand new toilet. Additional 3 bedrooms and updated full hall bath perfect for family and guests. Entertainers paradise out back with a beautifully landscaped and fully fenced in space. Patio and large built-in firepit perfect for fall evenings. Rock path leads through to back area with mature trees. Huge storage building is powered and insulated with picturesque front porch. Community amenities include walking trails, 2 playgrounds, and pool. Conveniently located near I-485, HWY 74. UPDATES: new HVAC system. SELLER HIGHLY MOTIVATED
Location
State NC
County Union
Zoning AP4
Interior
Interior Features Attic Stairs Pulldown, Cable Prewire, Pantry, Vaulted Ceiling(s), Walk-In Closet(s)
Heating Central
Cooling Ceiling Fan(s)
Flooring Vinyl
Fireplaces Type Family Room, Fire Pit, Gas Log
Fireplace true
Appliance Dishwasher, Disposal, Dual Flush Toilets, Electric Oven, Electric Water Heater, ENERGY STAR Qualified Refrigerator, Exhaust Hood, Microwave
Exterior
Exterior Feature Fire Pit
Garage Spaces 2.0
Fence Fenced
Community Features Outdoor Pool, Picnic Area, Playground, Walking Trails
Waterfront Description None
Garage true
Building
Lot Description Cul-De-Sac
Foundation Slab
Sewer Public Sewer
Water City
Architectural Style Traditional
Level or Stories Two
Structure Type Vinyl
New Construction false
Schools
Elementary Schools Shiloh
Middle Schools Sun Valley
High Schools Sun Valley
Others
HOA Name Key Community Management
Acceptable Financing Cash, Conventional, FHA, VA Loan
Listing Terms Cash, Conventional, FHA, VA Loan
Special Listing Condition None
Read Less Info
Want to know what your home might be worth? Contact us for a FREE valuation!

Our team is ready to help you sell your home for the highest possible price ASAP
© 2024 Listings courtesy of Canopy MLS as distributed by MLS GRID. All Rights Reserved.
Bought with Chinue Saunders • EXP REALTY LLC









