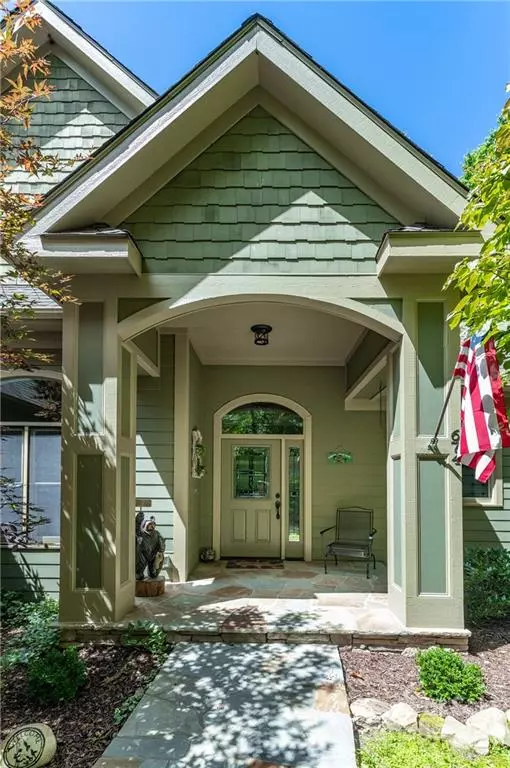$725,000
$725,000
For more information regarding the value of a property, please contact us for a free consultation.
3 Beds
3 Baths
2,219 SqFt
SOLD DATE : 10/21/2022
Key Details
Sold Price $725,000
Property Type Single Family Home
Sub Type Single Family Residence
Listing Status Sold
Purchase Type For Sale
Square Footage 2,219 sqft
Price per Sqft $326
Subdivision Connestee Falls
MLS Listing ID 3900460
Sold Date 10/21/22
Bedrooms 3
Full Baths 2
Half Baths 1
Construction Status Completed
HOA Fees $297/ann
HOA Y/N 1
Abv Grd Liv Area 2,219
Year Built 2011
Lot Size 0.790 Acres
Acres 0.79
Property Description
Well designed custom home, offering barrel ceiling entry, hardwood floors accented with walnut trim, crown molding, kitchen with custom cabinets/pullouts, lighted tray ceilings, upscale S/S appliances, granite tops, lg. great room with 20 ft. rock gas log fireplace, exiting to a flagstone trimmed rear patio. Large owners quarters, separate guest suites. Bonus room with half bath, zoned heating and air, Lg. side entry garage with workshop. Beautifully landscaped with fire-pit that includes a Chiminea Terracotta F/P. Come see why we love living where we play.
Location
State NC
County Transylvania
Zoning None
Rooms
Main Level Bedrooms 3
Interior
Interior Features Attic Walk In, Built-in Features, Cable Prewire, Cathedral Ceiling(s), Open Floorplan, Tray Ceiling(s), Walk-In Closet(s)
Heating Central, Heat Pump, Zoned
Cooling Ceiling Fan(s), Heat Pump, Zoned
Flooring Carpet, Tile, Wood
Fireplaces Type Gas Log, Great Room, Propane
Fireplace true
Appliance Dishwasher, Disposal, Dryer, Electric Water Heater, Gas Oven, Gas Range, Microwave, Plumbed For Ice Maker, Refrigerator, Self Cleaning Oven, Washer
Exterior
Garage Spaces 2.0
Community Features Clubhouse, Dog Park, Fitness Center, Game Court, Gated, Golf, Outdoor Pool, Picnic Area, Playground, Pond, Rooftop Terrace, RV/Boat Storage
Utilities Available Propane
Waterfront Description Beach - Public, Boat Lift – Community, Boat Ramp – Community, Boat Slip – Community, Lake, Paddlesport Launch Site - Community, Pier - Community
Roof Type Shingle
Garage true
Building
Lot Description Cleared, Green Area, Paved, Private, Wooded, Wooded
Foundation Crawl Space, Other - See Remarks
Builder Name Crone
Sewer Private Sewer
Water Community Well
Level or Stories 1 Story/F.R.O.G.
Structure Type Hardboard Siding, Stone
New Construction false
Construction Status Completed
Schools
Elementary Schools Brevard
Middle Schools Brevard
High Schools Brevard
Others
HOA Name CFPOA
Restrictions Architectural Review,Building,Deed,Manufactured Home Not Allowed,Modular Not Allowed,Short Term Rental Allowed,Square Feet
Acceptable Financing Cash, Conventional
Listing Terms Cash, Conventional
Special Listing Condition None
Read Less Info
Want to know what your home might be worth? Contact us for a FREE valuation!

Our team is ready to help you sell your home for the highest possible price ASAP
© 2024 Listings courtesy of Canopy MLS as distributed by MLS GRID. All Rights Reserved.
Bought with Catherine Craven • Looking Glass Realty, Downtown Brevard









