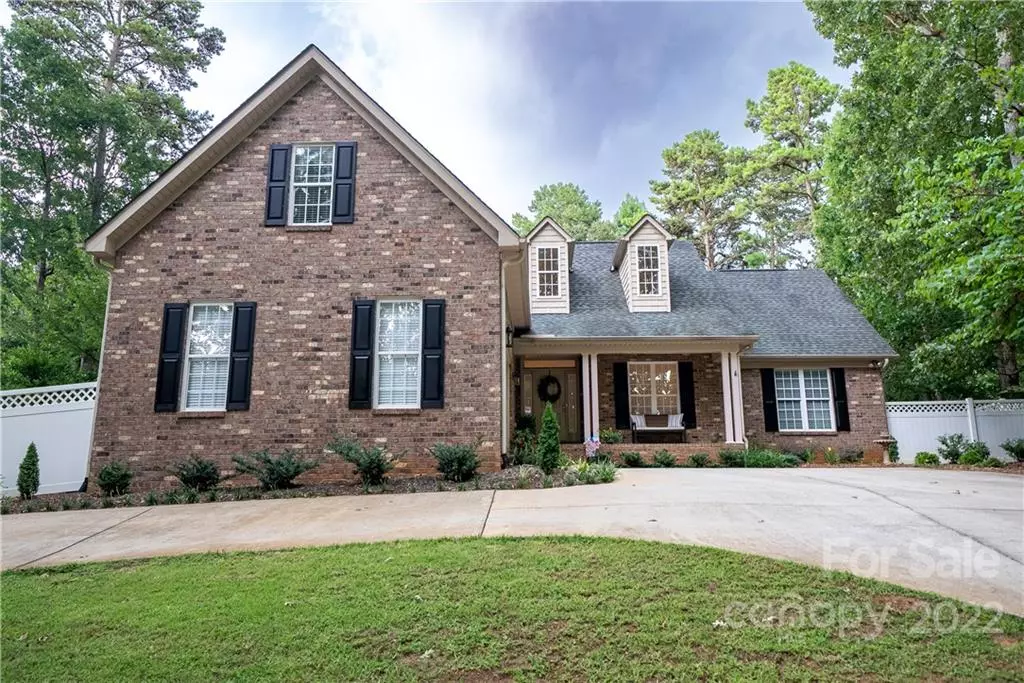$410,450
$425,000
3.4%For more information regarding the value of a property, please contact us for a free consultation.
3 Beds
3 Baths
1,693 SqFt
SOLD DATE : 10/21/2022
Key Details
Sold Price $410,450
Property Type Single Family Home
Sub Type Single Family Residence
Listing Status Sold
Purchase Type For Sale
Square Footage 1,693 sqft
Price per Sqft $242
Subdivision Turner Beach
MLS Listing ID 3891740
Sold Date 10/21/22
Style Traditional
Bedrooms 3
Full Baths 3
Abv Grd Liv Area 1,693
Year Built 2006
Lot Size 0.410 Acres
Acres 0.41
Property Description
10786 Willow Oak is a beautiful brick home ready for a new family. It has Lake Tillery views from the spacious covered back porch and from the front porch too! The open concept living space is perfect for enjoying time at home. Custom trim in the dining room and foyer along with a vaulted ceiling contribute to the upscale style of this home. The living room has a fireplace with gas logs, hardwood flooring and a tray ceiling. A new counter depth refrigerator is included. The primary bedroom suite features a tray ceiling, large closet, garden tub, double vanity and shower. The additional square footage (FROG) is accessed in the garage. There are so many possible uses for this space. A full bathroom is there as well. The property is newly landscaped, has a grilling patio, fire pit, and a fenced in backyard. The home has been recently painted, new lighting installed and a security system. There are walk in lake access lots that convey with this property. Schedule your showing today!
Location
State NC
County Stanly
Zoning R-20
Body of Water Lake Tillery
Rooms
Main Level Bedrooms 3
Interior
Interior Features Attic Stairs Pulldown, Breakfast Bar, Cable Prewire, Garden Tub, Open Floorplan, Pantry, Split Bedroom, Tray Ceiling(s), Vaulted Ceiling(s), Walk-In Closet(s)
Heating Heat Pump
Cooling Ceiling Fan(s), Heat Pump
Flooring Carpet, Wood
Fireplaces Type Fire Pit, Gas Log
Fireplace true
Appliance Dishwasher, Electric Range, Electric Water Heater, Microwave, Plumbed For Ice Maker, Refrigerator
Exterior
Exterior Feature Fire Pit, Storage
Garage Spaces 2.0
Fence Fenced
Community Features Golf
Utilities Available Cable Available
Waterfront Description Lake, Other - See Remarks
View Water, Year Round
Roof Type Shingle
Garage true
Building
Foundation Crawl Space, Other - See Remarks
Sewer Septic Installed
Water City
Architectural Style Traditional
Level or Stories 1 Story/F.R.O.G.
Structure Type Brick Full
New Construction false
Schools
Elementary Schools Unspecified
Middle Schools Unspecified
High Schools Unspecified
Others
Restrictions No Representation
Acceptable Financing Cash, Conventional
Listing Terms Cash, Conventional
Special Listing Condition None
Read Less Info
Want to know what your home might be worth? Contact us for a FREE valuation!

Our team is ready to help you sell your home for the highest possible price ASAP
© 2024 Listings courtesy of Canopy MLS as distributed by MLS GRID. All Rights Reserved.
Bought with Christy Tietgens • Lake Tillery Properties LLC









